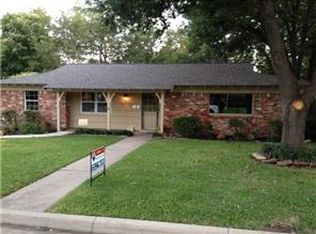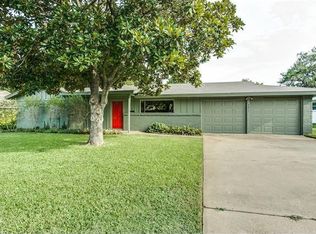Sold on 09/01/23
Price Unknown
7029 Culver Ave, Fort Worth, TX 76116
3beds
1,612sqft
Single Family Residence
Built in 1957
10,802.88 Square Feet Lot
$375,500 Zestimate®
$--/sqft
$2,053 Estimated rent
Home value
$375,500
$357,000 - $394,000
$2,053/mo
Zestimate® history
Loading...
Owner options
Explore your selling options
What's special
Absolutely stunning remodel in the highly desirable Ridglea Hills!! You will see this is not your typical remodel! Easy to fall in love with this updated masterpiece that was tastefully done with modern fixtures and unique architectural features. The open floor plan provides substantial natural light as you can view the front and backyards from the common areas. Enjoy the spectacular backyard view thru the large french doors. Updates include remodeled bathrooms, refinished tub, soft close cabinets in kitchen, quartz countertops, SS appliances, recessed lighting, LVP flooring, modern fixtures, and the list just goes on. All big ticket items have been addressed as well, new roof, HVAC is only a couple years old, electrical has been updated. It is truly MOVE IN ready! Enjoy the serenity of the gorgeous backyard while dining on the patio! Beautiful and peaceful feel in this neighborhood. You can not beat the location, for the price, and being FULLY remodeled. Truly a gem and a MUST SEE!!
Zillow last checked: 8 hours ago
Listing updated: June 19, 2025 at 05:45pm
Listed by:
Robin Barrow 0460528 214-202-8966,
Robin Barrow, Broker 214-202-8966
Bought with:
Thomas Reilly
Rogers Healy and Associates
Source: NTREIS,MLS#: 20399567
Facts & features
Interior
Bedrooms & bathrooms
- Bedrooms: 3
- Bathrooms: 2
- Full bathrooms: 2
Primary bedroom
- Level: First
- Dimensions: 13 x 12
Bedroom
- Level: First
- Dimensions: 12 x 11
Bedroom
- Level: First
- Dimensions: 12 x 11
Primary bathroom
- Level: First
Den
- Level: First
Dining room
- Level: First
Other
- Level: First
Kitchen
- Features: Granite Counters, Pantry
- Level: First
Laundry
- Features: Built-in Features
- Level: First
Living room
- Features: Fireplace
- Level: First
Appliances
- Included: Some Gas Appliances, Dishwasher, Disposal, Gas Oven, Gas Range, Microwave, Plumbed For Gas
- Laundry: Laundry in Utility Room
Features
- Granite Counters, Open Floorplan, Pantry, Natural Woodwork
- Flooring: Luxury Vinyl Plank
- Has basement: No
- Number of fireplaces: 1
- Fireplace features: Living Room, Masonry, Wood Burning
Interior area
- Total interior livable area: 1,612 sqft
Property
Parking
- Total spaces: 2
- Parking features: Concrete, Door-Multi, Garage Faces Front, Garage, Garage Door Opener, Kitchen Level
- Attached garage spaces: 2
Features
- Levels: One
- Stories: 1
- Pool features: None
- Fencing: Back Yard
Lot
- Size: 10,802 sqft
Details
- Parcel number: 02425580
Construction
Type & style
- Home type: SingleFamily
- Architectural style: Ranch,Detached
- Property subtype: Single Family Residence
Materials
- Brick
- Roof: Composition
Condition
- Year built: 1957
Utilities & green energy
- Sewer: Public Sewer
- Water: Public
- Utilities for property: Electricity Connected, Natural Gas Available, Overhead Utilities, Sewer Available, Separate Meters, Water Available
Community & neighborhood
Community
- Community features: Curbs
Location
- Region: Fort Worth
- Subdivision: Ridglea South Add
Other
Other facts
- Listing terms: Cash,Conventional
Price history
| Date | Event | Price |
|---|---|---|
| 9/1/2023 | Sold | -- |
Source: NTREIS #20399567 | ||
| 8/18/2023 | Pending sale | $400,000$248/sqft |
Source: NTREIS #20399567 | ||
| 8/13/2023 | Contingent | $400,000$248/sqft |
Source: NTREIS #20399567 | ||
| 8/4/2023 | Listed for sale | $400,000+82.6%$248/sqft |
Source: NTREIS #20399567 | ||
| 5/19/2023 | Sold | -- |
Source: NTREIS #20302542 | ||
Public tax history
| Year | Property taxes | Tax assessment |
|---|---|---|
| 2024 | $6,247 +455% | $359,370 +30.4% |
| 2023 | $1,126 -3.9% | $275,638 +29.1% |
| 2022 | $1,171 +3.9% | $213,471 +9.8% |
Find assessor info on the county website
Neighborhood: Ridglea Hills
Nearby schools
GreatSchools rating
- 4/10Ridglea Hills Elementary SchoolGrades: PK-5Distance: 0.5 mi
- 3/10Monnig Middle SchoolGrades: 6-8Distance: 1.7 mi
- 3/10Arlington Heights High SchoolGrades: 9-12Distance: 3.5 mi
Schools provided by the listing agent
- Elementary: Ridgleahil
- Middle: Monnig
- High: Arlngtnhts
- District: Fort Worth ISD
Source: NTREIS. This data may not be complete. We recommend contacting the local school district to confirm school assignments for this home.
Get a cash offer in 3 minutes
Find out how much your home could sell for in as little as 3 minutes with a no-obligation cash offer.
Estimated market value
$375,500
Get a cash offer in 3 minutes
Find out how much your home could sell for in as little as 3 minutes with a no-obligation cash offer.
Estimated market value
$375,500

