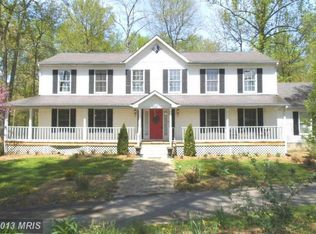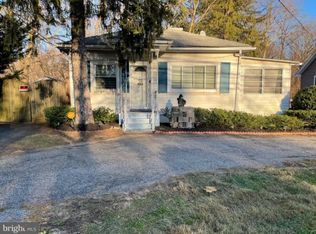Truly custom home with all the bells and whistles with plenty of room for the entire family. Awesome open main level floor plan. Gourmet Kitchen with custom cabinets, granite, & SS appliances. Fam Room with wood burning FP, Formal DR and LR. In addition to all this just to the right of the 2 car garage is the perfect home office or first floor bedroom. This addition would be perfect for work from home professional and comes equipped with full bath. Upper Level includes a spacious Master Bed suite with great closets and an updated bathroom. 3 additional bedrooms, full hall bath, and laundry room. The basement is a perfect 2 bedroom apartment with a rec room, wood burning FP, 1.5 baths, 2nd laundry room, and In-Law Kitchen. Screened in deck, traditional open air deck, and screened in lower level patio. Private back to woods lot. To much house to describe a true must see!
This property is off market, which means it's not currently listed for sale or rent on Zillow. This may be different from what's available on other websites or public sources.


