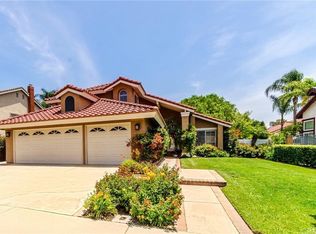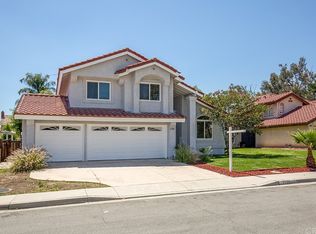Sold for $940,000
Listing Provided by:
LILLIAN YIN DRE #01981335 626-233-0965,
Pinnacle Real Estate Group
Bought with: Pinnacle Real Estate Group
$940,000
7029 Novara Pl, Rancho Cucamonga, CA 91701
4beds
2,601sqft
Single Family Residence
Built in 1989
7,260 Square Feet Lot
$942,200 Zestimate®
$361/sqft
$3,583 Estimated rent
Home value
$942,200
$848,000 - $1.05M
$3,583/mo
Zestimate® history
Loading...
Owner options
Explore your selling options
What's special
Gorgeous home located in a desirable neighborhood across from Central Park, the Pacific Electric Bike Trail, and just minutes from Victoria Gardens. This beautifully updated property welcomes you with fresh interior paint, new waterproof underlayment on the roof, and a well-manicured front lawn. The spacious layout features vaulted ceilings, a formal living and dining room combo, and a circular floor plan that flows into a tastefully remodeled kitchen with refinished cabinets, quartz countertops, upgraded waterproof flooring, and stainless steel appliances.
The kitchen opens to a large family room with a brick fireplace and a wet bar—ideal for gatherings and entertaining. Upstairs, you'll find four generously sized bedrooms with vaulted ceilings, including a spacious primary suite with a soaking tub, separate shower, and dual vanities. The oversized backyard features two covered patios, mature lemon trees, a storage shed, and plenty of grassy space—plus potential for an ADU (buyer to verify). Additional highlights include RV parking and a 3-car garage. Located in a top-rated school district, this move-in-ready home is a rare opportunity you don’t want to miss!
Zillow last checked: 8 hours ago
Listing updated: August 11, 2025 at 10:50pm
Listing Provided by:
LILLIAN YIN DRE #01981335 626-233-0965,
Pinnacle Real Estate Group
Bought with:
QIAN ZHENG, DRE #01974084
Pinnacle Real Estate Group
Source: CRMLS,MLS#: WS25151134 Originating MLS: California Regional MLS
Originating MLS: California Regional MLS
Facts & features
Interior
Bedrooms & bathrooms
- Bedrooms: 4
- Bathrooms: 3
- Full bathrooms: 3
- Main level bathrooms: 1
Bedroom
- Features: All Bedrooms Up
Bathroom
- Features: Bathtub
Kitchen
- Features: Kitchen Island, Kitchen/Family Room Combo
Other
- Features: Walk-In Closet(s)
Heating
- Central
Cooling
- Central Air
Appliances
- Included: Dishwasher, Gas Cooktop, Microwave
- Laundry: Common Area
Features
- Wet Bar, Ceiling Fan(s), Cathedral Ceiling(s), Separate/Formal Dining Room, Eat-in Kitchen, Recessed Lighting, Bar, All Bedrooms Up, Walk-In Closet(s)
- Flooring: Carpet, Tile
- Windows: Screens
- Basement: Finished
- Has fireplace: Yes
- Fireplace features: Family Room, Wood Burning
- Common walls with other units/homes: No Common Walls
Interior area
- Total interior livable area: 2,601 sqft
Property
Parking
- Total spaces: 3
- Parking features: Direct Access, Garage, RV Potential, RV Access/Parking
- Attached garage spaces: 3
Features
- Levels: Two
- Stories: 2
- Entry location: 1
- Patio & porch: Patio
- Pool features: None
- Spa features: None
- Fencing: Block,Wrought Iron
- Has view: Yes
- View description: Mountain(s)
Lot
- Size: 7,260 sqft
- Features: Sprinkler System
Details
- Parcel number: 1089272150000
- Special conditions: Standard
Construction
Type & style
- Home type: SingleFamily
- Property subtype: Single Family Residence
Materials
- Roof: Tile
Condition
- New construction: No
- Year built: 1989
Utilities & green energy
- Sewer: Sewer Tap Paid
- Water: Public
- Utilities for property: Sewer Connected
Community & neighborhood
Community
- Community features: Curbs, Street Lights, Sidewalks
Location
- Region: Rancho Cucamonga
Other
Other facts
- Listing terms: Cash to New Loan
Price history
| Date | Event | Price |
|---|---|---|
| 8/11/2025 | Sold | $940,000-3.9%$361/sqft |
Source: | ||
| 8/7/2025 | Pending sale | $978,000$376/sqft |
Source: | ||
| 7/25/2025 | Contingent | $978,000$376/sqft |
Source: | ||
| 7/7/2025 | Listed for sale | $978,000+71.3%$376/sqft |
Source: | ||
| 1/30/2023 | Listing removed | -- |
Source: Zillow Rentals Report a problem | ||
Public tax history
| Year | Property taxes | Tax assessment |
|---|---|---|
| 2025 | $8,020 -3.3% | $662,691 +2% |
| 2024 | $8,296 +2.6% | $649,698 +2% |
| 2023 | $8,086 +5.2% | $636,959 +2% |
Find assessor info on the county website
Neighborhood: Vintage Park
Nearby schools
GreatSchools rating
- 9/10Carleton P. Lightfoot Elementary SchoolGrades: K-5Distance: 0.4 mi
- 9/10Day Creek Intermediate SchoolGrades: 6-8Distance: 2.3 mi
- 8/10Rancho Cucamonga High SchoolGrades: 9-12Distance: 0.6 mi
Get a cash offer in 3 minutes
Find out how much your home could sell for in as little as 3 minutes with a no-obligation cash offer.
Estimated market value$942,200
Get a cash offer in 3 minutes
Find out how much your home could sell for in as little as 3 minutes with a no-obligation cash offer.
Estimated market value
$942,200

