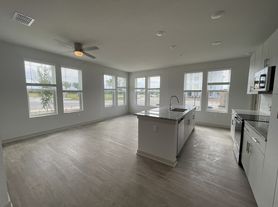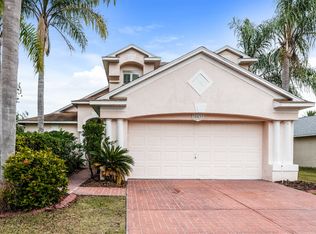Welcome to your new home in the highly desirable Watergrass gated community! Available this December, this beautiful 3-bedroom, 2.5-bath residence offers 1,750 sq. ft. of comfortable, modern living. Enjoy an open-concept layout with a bright and spacious living area that flows seamlessly into the dining space and kitchen perfect for everyday living and entertaining. Upstairs, you'll find three generously sized bedrooms, including a primary suite with a private bathroom and ample closet space. The fully fenced backyard provides the ideal outdoor retreat for relaxing, grilling, or enjoying time with family and pets. Located in a quiet, gated neighborhood with access to community amenities (pools, parks, and more!), plus convenient proximity to shopping, dining, and major roadways for easy commuting. This is a wonderful place to call home don't miss out!
House for rent
$2,600/mo
7029 Penta Pl, Wesley Chapel, FL 33545
3beds
1,719sqft
Price may not include required fees and charges.
Singlefamily
Available Mon Dec 1 2025
Cats, dogs OK
Central air
In unit laundry
4 Attached garage spaces parking
Central
What's special
Generously sized bedroomsOpen-concept layoutFully fenced backyardAmple closet spaceIdeal outdoor retreat
- 4 days |
- -- |
- -- |
Travel times
Looking to buy when your lease ends?
Consider a first-time homebuyer savings account designed to grow your down payment with up to a 6% match & a competitive APY.
Facts & features
Interior
Bedrooms & bathrooms
- Bedrooms: 3
- Bathrooms: 3
- Full bathrooms: 2
- 1/2 bathrooms: 1
Heating
- Central
Cooling
- Central Air
Appliances
- Included: Dishwasher, Range, Refrigerator
- Laundry: In Unit, Laundry Room
Features
- Living Room/Dining Room Combo, Walk-In Closet(s)
Interior area
- Total interior livable area: 1,719 sqft
Video & virtual tour
Property
Parking
- Total spaces: 4
- Parking features: Attached, Carport, Covered
- Has attached garage: Yes
- Has carport: Yes
- Details: Contact manager
Features
- Stories: 2
- Exterior features: Electric Water Heater, Grounds Care included in rent, Heating system: Central, Laundry Room, Living Room/Dining Room Combo, Walk-In Closet(s)
Details
- Parcel number: 3425200040006000150
Construction
Type & style
- Home type: SingleFamily
- Property subtype: SingleFamily
Condition
- Year built: 2007
Community & HOA
Location
- Region: Wesley Chapel
Financial & listing details
- Lease term: 12 Months
Price history
| Date | Event | Price |
|---|---|---|
| 10/29/2025 | Listed for rent | $2,600+73.3%$2/sqft |
Source: Stellar MLS #W7880281 | ||
| 10/24/2025 | Sold | $335,000-1.5%$195/sqft |
Source: | ||
| 9/22/2025 | Pending sale | $340,000$198/sqft |
Source: | ||
| 8/22/2025 | Listed for sale | $340,000+59.6%$198/sqft |
Source: | ||
| 3/10/2018 | Sold | $213,000-3.2%$124/sqft |
Source: Public Record | ||

