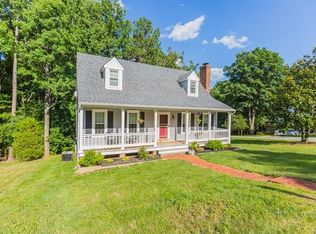Welcome home to this cute cape with large loft area overlooking quaint family room. Nice private lot in a very family friendly neighborhood. Master bedroom with cathedral ceilings and attached master bath. Home shows well and is priced to move. Newer 13 seer Trane Heat Pump and fenced in rear yard with actual tree house. Close to shopping, dining, and entertainment. One of the better values in Chesterfield. Priced $12,000 below current assessment. Come see this home today and imagine the possibilities.
This property is off market, which means it's not currently listed for sale or rent on Zillow. This may be different from what's available on other websites or public sources.
