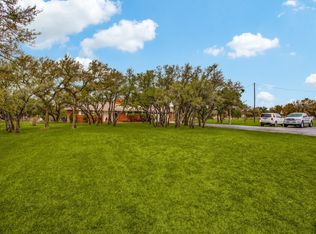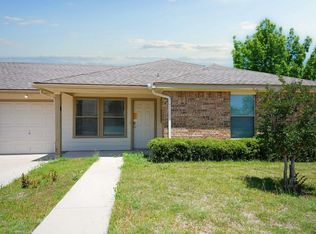Sold
Price Unknown
7029 Silver Creek Azle Rd, Azle, TX 76020
4beds
2,808sqft
Single Family Residence
Built in 2023
1.03 Acres Lot
$549,900 Zestimate®
$--/sqft
$3,014 Estimated rent
Home value
$549,900
$506,000 - $599,000
$3,014/mo
Zestimate® history
Loading...
Owner options
Explore your selling options
What's special
HUGE PRICE IMPROVEMENT!! INCREDIBLY BEAUTIFUL Brand NEW custom home located on 1.03 acres! This gorgeous, elegantly designed home features 4 bedrooms, 3 full baths, 3 car garage & delights from the moment you enter the home! The inviting entry features a barrel shaped hand painted ceiling open to the extra large living room. The huge kitchen features an oversized work island, farmhouse sink, built in appliances, pantry, custom backsplash, breakfast bar, coffee bar & buffet area! The primary ensuite features 3 (yes, 3!) sinks, double vanities, soaking tub, double shower with 2 benches, huge custom designed walk in closet. Two of the secondary bedrooms share a Jack & Jill bathroom. The home has wood like tile, carpet in the bedrooms, soaring custom ceilings & lighting. The entire yard is fenced with the front fenced with pipe fencing & custom gate. The front & back yard is fully sodded with a sprinkler system. Room to park your toys, build a shop, add a pool!
Zillow last checked: 8 hours ago
Listing updated: June 19, 2025 at 06:22pm
Listed by:
Kay Rollins 0483488 817-637-6202,
Superior Real Estate Group 817-637-6202,
Mary Harmon 0432717 817-637-6202,
Superior Real Estate Group
Bought with:
Angelo Puma
Keller Williams Realty
Source: NTREIS,MLS#: 20314942
Facts & features
Interior
Bedrooms & bathrooms
- Bedrooms: 4
- Bathrooms: 3
- Full bathrooms: 3
Primary bedroom
- Features: Closet Cabinetry, En Suite Bathroom, Split Bedrooms, Walk-In Closet(s)
- Level: First
- Dimensions: 22 x 14
Bedroom
- Features: Split Bedrooms
- Level: First
- Dimensions: 12 x 12
Bedroom
- Features: Jack and Jill Bath, Split Bedrooms, Walk-In Closet(s)
- Level: First
- Dimensions: 12 x 12
Bedroom
- Features: Jack and Jill Bath, Split Bedrooms, Walk-In Closet(s)
- Level: First
- Dimensions: 12 x 12
Primary bathroom
- Features: Dual Sinks, Double Vanity, En Suite Bathroom, Granite Counters, Garden Tub/Roman Tub, Multiple Shower Heads, Sink, Separate Shower
- Level: First
- Dimensions: 14 x 15
Breakfast room nook
- Features: Built-in Features, Eat-in Kitchen, Granite Counters
- Level: First
- Dimensions: 15 x 13
Dining room
- Features: Built-in Features, Granite Counters
- Level: First
- Dimensions: 13 x 13
Kitchen
- Features: Breakfast Bar, Built-in Features, Eat-in Kitchen, Granite Counters, Kitchen Island, Pantry
- Level: First
- Dimensions: 13 x 12
Living room
- Features: Fireplace, Stone Counters
- Level: First
- Dimensions: 25 x 20
Office
- Level: First
- Dimensions: 12 x 12
Utility room
- Features: Built-in Features, Granite Counters, Utility Room, Utility Sink
- Level: First
- Dimensions: 11 x 6
Heating
- Central, Electric
Cooling
- Central Air, Electric
Appliances
- Included: Dishwasher, Electric Cooktop, Electric Oven, Electric Water Heater, Microwave, Vented Exhaust Fan
- Laundry: Washer Hookup, Electric Dryer Hookup, Laundry in Utility Room
Features
- Built-in Features, Decorative/Designer Lighting Fixtures, Eat-in Kitchen, Granite Counters, High Speed Internet, Kitchen Island, Open Floorplan, Pantry, Vaulted Ceiling(s)
- Flooring: Carpet, Tile
- Has basement: No
- Number of fireplaces: 1
- Fireplace features: Living Room, Wood Burning
Interior area
- Total interior livable area: 2,808 sqft
Property
Parking
- Total spaces: 3
- Parking features: Driveway, Garage, Garage Door Opener, Oversized, Parking Pad, Garage Faces Side, Boat, RV Access/Parking
- Attached garage spaces: 3
- Has uncovered spaces: Yes
Features
- Levels: One
- Stories: 1
- Patio & porch: Patio, Covered
- Exterior features: Lighting, Rain Gutters
- Pool features: None
- Fencing: Back Yard,Fenced,Full,Front Yard,Gate,Pipe,Wire
Lot
- Size: 1.03 Acres
- Features: Acreage, Back Yard, Cleared, Lawn, Landscaped, Many Trees, Sprinkler System
Details
- Parcel number: 42647825
Construction
Type & style
- Home type: SingleFamily
- Architectural style: Detached
- Property subtype: Single Family Residence
Materials
- Brick, Rock, Stone
- Foundation: Slab
- Roof: Composition
Condition
- Year built: 2023
Utilities & green energy
- Sewer: Aerobic Septic
- Water: Well
- Utilities for property: Septic Available, Water Available
Community & neighborhood
Security
- Security features: Security System, Smoke Detector(s)
Location
- Region: Azle
- Subdivision: Smith Meadows
Other
Other facts
- Listing terms: Cash,Conventional
Price history
| Date | Event | Price |
|---|---|---|
| 8/13/2024 | Sold | -- |
Source: NTREIS #20314942 Report a problem | ||
| 7/30/2024 | Pending sale | $599,000$213/sqft |
Source: NTREIS #20314942 Report a problem | ||
| 7/20/2024 | Contingent | $599,000$213/sqft |
Source: NTREIS #20314942 Report a problem | ||
| 5/21/2024 | Price change | $599,000-6.4%$213/sqft |
Source: NTREIS #20314942 Report a problem | ||
| 5/4/2024 | Price change | $639,900-1.6%$228/sqft |
Source: NTREIS #20314942 Report a problem | ||
Public tax history
Tax history is unavailable.
Neighborhood: 76020
Nearby schools
GreatSchools rating
- 4/10Azle Elementary SchoolGrades: 5-6Distance: 2.9 mi
- 6/10Azle High SchoolGrades: 9-12Distance: 4.4 mi
Schools provided by the listing agent
- Elementary: Eagle Heights
- High: Azle
- District: Azle ISD
Source: NTREIS. This data may not be complete. We recommend contacting the local school district to confirm school assignments for this home.
Get a cash offer in 3 minutes
Find out how much your home could sell for in as little as 3 minutes with a no-obligation cash offer.
Estimated market value$549,900
Get a cash offer in 3 minutes
Find out how much your home could sell for in as little as 3 minutes with a no-obligation cash offer.
Estimated market value
$549,900

