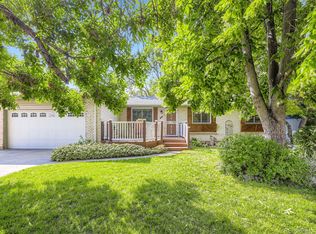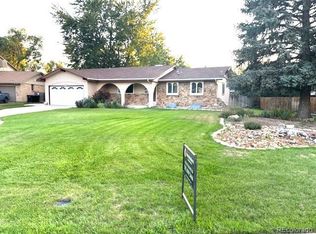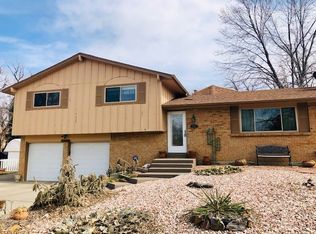Sold for $885,000 on 09/25/25
$885,000
7029 Van Gordon Court, Arvada, CO 80004
6beds
3,388sqft
Single Family Residence
Built in 1969
0.33 Acres Lot
$877,800 Zestimate®
$261/sqft
$4,439 Estimated rent
Home value
$877,800
$825,000 - $930,000
$4,439/mo
Zestimate® history
Loading...
Owner options
Explore your selling options
What's special
Welcome to your HUGE fully renovated 3,388 SF, 6-bedroom, 4-bathroom brick ranch home in the sought-after neighborhood of Northwest Arvada. This move-in-ready residence is a hosts absolute dream! Featuring an open layout design interior with direct access to the lush oversized backyard that backs up to the Ralston Creek, this home allows for no back neighbors yet direct access to multiple parks and the Apex rec center within a couple minutes walk. The main floor includes an updated chef’s kitchen showcasing custom cabinetry, quartz countertops, a spacious 3-person eat-in kitchen, breakfast bar, wet bar, and a premium appliance package. An oversized primary suite with an en-suite bathroom featuring a custom double vanity, walk-in shower, and walk-in closet. Two generously sized secondary bedrooms along with an updated full bathroom with a custom double vanity, a spacious dining area, and a cozy living room with a fireplace and sliding door leading directly to the deck complete the main level.
The lower level features three generously sized spare bedrooms with full egress windows, one with a custom en-suite bathroom boasting a double vanity, walk-in shower, and walk-in closet. Completing this level is a spacious family area with a beautiful fireplace and a stylish wet bar, and additional guest bathroom creating the perfect space for relaxation and entertaining.
Additional upgrades include an updated 2-car attached garage, a composite roof with a 5-year warranty, updated flooring, fresh interior paint, modern lighting and fixtures, and a new furnace with central heat and A/C. Every detail of this renovation was carefully considered, ensuring a flawless finish.
This quiet cul-de-sac location offers the perfect blend of peaceful suburban living and everyday convenience. This prime location provides quick access to top-rated schools, scenic parks, and endless recreational opportunities.
Zillow last checked: 8 hours ago
Listing updated: September 26, 2025 at 10:13am
Listed by:
Jason Lewis 303-949-8662 jason@ecospace.com,
Your Castle Real Estate Inc
Bought with:
Megan Blythe, 100083238
Good Neighbor LLC
Source: REcolorado,MLS#: 2462911
Facts & features
Interior
Bedrooms & bathrooms
- Bedrooms: 6
- Bathrooms: 4
- Full bathrooms: 4
- Main level bathrooms: 2
- Main level bedrooms: 3
Bedroom
- Description: Spacious, Versatile, Abundant Light
- Level: Main
Bedroom
- Description: Spacious, Versatile, Abundant Light
- Level: Main
Bedroom
- Description: Spacious, Versatile, Abundant Light
- Level: Basement
Bedroom
- Description: Spacious, Versatile, Abundant Light
- Level: Basement
Bedroom
- Description: Spacious, Versatile, Abundant Light
- Level: Basement
Bathroom
- Description: Custom Vanity, Tub
- Level: Main
Bathroom
- Description: Custom Double Vanity, Walk-In Shower
- Level: Basement
Bathroom
- Description: Custom Double Vanity, Walk-In Shower
- Level: Basement
Other
- Description: Oversized, Fits King Bed
- Level: Main
Other
- Description: Custom Double Vanity, Walk-In Shower, Tub, Updated Tiles, Walk-In Closet
- Level: Main
Dining room
- Description: Spacious, Versatile Space
- Level: Main
Family room
- Description: Fireplace, Wet Bar, Spacious, Versatile Space
- Level: Basement
Kitchen
- Description: Custom Cabinets, Quartz Counters, Upgraded S/S Appliance, 3-Person Eat-In Kitchen, Breakfast Bar, Wet Bar
- Level: Main
Living room
- Description: Open Plan, Fireplace, Abundant Light
- Level: Main
Utility room
- Level: Basement
Heating
- Forced Air
Cooling
- Central Air
Appliances
- Included: Dishwasher, Disposal, Microwave, Range, Refrigerator
Features
- Eat-in Kitchen, Open Floorplan, Primary Suite, Quartz Counters, Walk-In Closet(s), Wet Bar
- Flooring: Carpet, Tile
- Windows: Double Pane Windows
- Basement: Finished
- Number of fireplaces: 1
- Fireplace features: Family Room, Living Room
Interior area
- Total structure area: 3,388
- Total interior livable area: 3,388 sqft
- Finished area above ground: 1,694
- Finished area below ground: 1,694
Property
Parking
- Total spaces: 7
- Parking features: Garage - Attached
- Attached garage spaces: 2
- Details: Off Street Spaces: 4, RV Spaces: 1
Features
- Levels: One
- Stories: 1
- Patio & porch: Covered, Deck, Front Porch, Patio
- Exterior features: Garden, Private Yard
- Fencing: Full
Lot
- Size: 0.33 Acres
- Features: Cul-De-Sac, Landscaped, Level
Details
- Parcel number: 074292
- Special conditions: Standard
Construction
Type & style
- Home type: SingleFamily
- Architectural style: Traditional
- Property subtype: Single Family Residence
Materials
- Brick
- Foundation: Concrete Perimeter
- Roof: Composition
Condition
- Updated/Remodeled
- Year built: 1969
Utilities & green energy
- Electric: 110V, 220 Volts
- Sewer: Public Sewer
- Water: Public
- Utilities for property: Cable Available, Electricity Connected, Natural Gas Connected, Phone Available
Community & neighborhood
Location
- Region: Arvada
- Subdivision: Woodland Valley
Other
Other facts
- Listing terms: Cash,Conventional,Other,USDA Loan,VA Loan
- Ownership: Agent Owner
- Road surface type: Paved
Price history
| Date | Event | Price |
|---|---|---|
| 9/25/2025 | Sold | $885,000+4.1%$261/sqft |
Source: | ||
| 9/11/2025 | Pending sale | $850,000$251/sqft |
Source: | ||
| 9/5/2025 | Listed for sale | $850,000+70%$251/sqft |
Source: | ||
| 6/17/2025 | Sold | $500,000$148/sqft |
Source: | ||
Public tax history
| Year | Property taxes | Tax assessment |
|---|---|---|
| 2024 | $3,615 +31.2% | $43,974 |
| 2023 | $2,757 -1.6% | $43,974 +25.3% |
| 2022 | $2,802 +7.5% | $35,099 -2.8% |
Find assessor info on the county website
Neighborhood: Woodland Valley
Nearby schools
GreatSchools rating
- 5/10Fremont Elementary SchoolGrades: K-5Distance: 0.7 mi
- 6/10Oberon Junior High SchoolGrades: 6-8Distance: 0.9 mi
- 7/10Arvada West High SchoolGrades: 9-12Distance: 1.1 mi
Schools provided by the listing agent
- Elementary: Fremont
- Middle: Oberon
- High: Arvada West
- District: Jefferson County R-1
Source: REcolorado. This data may not be complete. We recommend contacting the local school district to confirm school assignments for this home.
Get a cash offer in 3 minutes
Find out how much your home could sell for in as little as 3 minutes with a no-obligation cash offer.
Estimated market value
$877,800
Get a cash offer in 3 minutes
Find out how much your home could sell for in as little as 3 minutes with a no-obligation cash offer.
Estimated market value
$877,800


