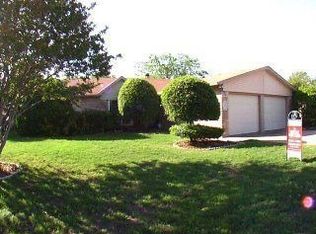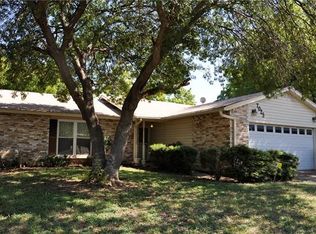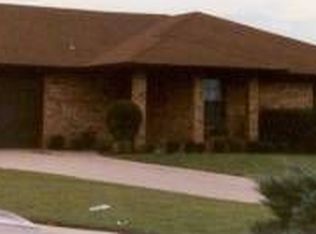Sold
Price Unknown
7029 W Cleburne Rd, Fort Worth, TX 76133
3beds
1,581sqft
Single Family Residence
Built in 1978
7,710.12 Square Feet Lot
$219,600 Zestimate®
$--/sqft
$1,796 Estimated rent
Home value
$219,600
$204,000 - $237,000
$1,796/mo
Zestimate® history
Loading...
Owner options
Explore your selling options
What's special
Buyer's financing fell through. Back on Market. Spacious, Stylish, and Ideally Located in South Fort Worth a short walk away from the walking paths and parks of Sycamore Creek and Candleridge Park. Welcome to this charming 3-bedroom, 2-bathroom home. Perfectly positioned near major highways, shopping, and dining, this move-in-ready gem offers the ultimate blend of comfort and convenience. Step inside to discover a bright and inviting kitchen featuring ample counter space, abundant cabinetry, and sleek stainless-steel appliances—ideal for both everyday meals and entertaining guests. The large living room, open to kitchen and dining, boasts a floor to ceiling brick wood burning, fireplace. Beautiful wood-look flooring flows throughout most of the home, adding a warm, modern touch. Enjoy the outdoors in the and vaulted ceiling with exposed beam. The spacious backyard is perfect for relaxing, playing, or weekend gatherings. A large two-car garage adds extra functionality and storage space, making this home a great fit for families or anyone in need of room to spread out and unwind. Don’t miss this fantastic opportunity to own a well-maintained home in a prime location—it’s the deal you’ve been waiting for!
Zillow last checked: 8 hours ago
Listing updated: June 30, 2025 at 06:10pm
Listed by:
J.D. Rolader 0741084 817-294-2353,
Award Property Management 817-294-2353
Bought with:
Miguel Picart
CENTURY 21 Judge Fite Co.
Source: NTREIS,MLS#: 20908542
Facts & features
Interior
Bedrooms & bathrooms
- Bedrooms: 3
- Bathrooms: 2
- Full bathrooms: 2
Primary bedroom
- Features: Ceiling Fan(s), En Suite Bathroom, Walk-In Closet(s)
- Level: First
- Dimensions: 1 x 1
Bedroom
- Features: Ceiling Fan(s)
- Level: First
- Dimensions: 1 x 1
Bedroom
- Features: Ceiling Fan(s)
- Level: First
- Dimensions: 1 x 1
Dining room
- Level: First
- Dimensions: 1 x 1
Living room
- Features: Ceiling Fan(s), Fireplace
- Level: First
- Dimensions: 1 x 1
Heating
- Central, Fireplace(s)
Cooling
- Central Air, Ceiling Fan(s)
Appliances
- Included: Dishwasher, Electric Range, Electric Water Heater, Disposal
- Laundry: Washer Hookup, Electric Dryer Hookup, Laundry in Utility Room
Features
- High Speed Internet, Pantry, Walk-In Closet(s)
- Flooring: Carpet, Vinyl
- Windows: Window Coverings
- Has basement: No
- Number of fireplaces: 1
- Fireplace features: Masonry, Wood Burning
Interior area
- Total interior livable area: 1,581 sqft
Property
Parking
- Total spaces: 2
- Parking features: Door-Single, Driveway, Garage Faces Front
- Attached garage spaces: 2
- Has uncovered spaces: Yes
Features
- Levels: One
- Stories: 1
- Pool features: None
- Fencing: Wood
Lot
- Size: 7,710 sqft
- Features: Few Trees
- Residential vegetation: Grassed
Details
- Parcel number: 02876019
Construction
Type & style
- Home type: SingleFamily
- Architectural style: Traditional,Detached
- Property subtype: Single Family Residence
Materials
- Brick
- Foundation: Slab
- Roof: Composition
Condition
- Year built: 1978
Utilities & green energy
- Sewer: Public Sewer
- Water: Public
- Utilities for property: Electricity Connected, Sewer Available, Separate Meters, Water Available
Community & neighborhood
Security
- Security features: Smoke Detector(s)
Community
- Community features: Curbs
Location
- Region: Fort Worth
- Subdivision: South Ridge Add
Other
Other facts
- Listing terms: Cash,Conventional,FHA 203(k),FHA,VA Loan
Price history
| Date | Event | Price |
|---|---|---|
| 6/30/2025 | Sold | -- |
Source: NTREIS #20908542 Report a problem | ||
| 6/10/2025 | Pending sale | $225,000$142/sqft |
Source: NTREIS #20908542 Report a problem | ||
| 5/25/2025 | Contingent | $225,000$142/sqft |
Source: NTREIS #20908542 Report a problem | ||
| 5/15/2025 | Listed for sale | $225,000$142/sqft |
Source: NTREIS #20908542 Report a problem | ||
| 5/6/2025 | Pending sale | $225,000$142/sqft |
Source: NTREIS #20908542 Report a problem | ||
Public tax history
| Year | Property taxes | Tax assessment |
|---|---|---|
| 2024 | $5,512 +12.4% | $245,640 +13.4% |
| 2023 | $4,902 -3.3% | $216,650 +11.1% |
| 2022 | $5,069 +27.4% | $195,000 +31.8% |
Find assessor info on the county website
Neighborhood: Far Southwest
Nearby schools
GreatSchools rating
- 2/10Woodway Elementary SchoolGrades: PK-5Distance: 0.3 mi
- 2/10Wedgwood Middle SchoolGrades: 7-8Distance: 1.3 mi
- 2/10Southwest High SchoolGrades: 9-12Distance: 0.9 mi
Schools provided by the listing agent
- Elementary: Woodway
- Middle: Wedgwood
- High: Southwest
- District: Fort Worth ISD
Source: NTREIS. This data may not be complete. We recommend contacting the local school district to confirm school assignments for this home.
Get a cash offer in 3 minutes
Find out how much your home could sell for in as little as 3 minutes with a no-obligation cash offer.
Estimated market value$219,600
Get a cash offer in 3 minutes
Find out how much your home could sell for in as little as 3 minutes with a no-obligation cash offer.
Estimated market value
$219,600


