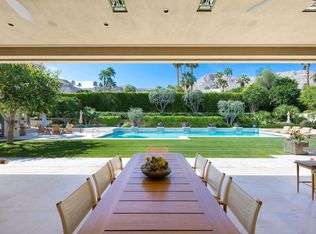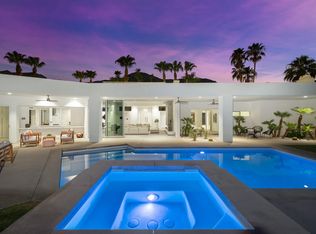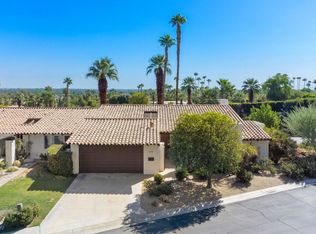Sold for $2,900,000
Listing Provided by:
Bomgardner Blenkinsop and As... DRE #01513490 760-799-5785,
Bennion Deville Homes,
John Bomgardner DRE #01513490 760-799-5785,
Bennion Deville Homes
Bought with: Bennion Deville Homes
$2,900,000
70293 Placerville Rd, Rancho Mirage, CA 92270
4beds
3,329sqft
Single Family Residence
Built in 1957
0.7 Acres Lot
$2,886,000 Zestimate®
$871/sqft
$7,169 Estimated rent
Home value
$2,886,000
$2.63M - $3.17M
$7,169/mo
Zestimate® history
Loading...
Owner options
Explore your selling options
What's special
Spectacular Thunderbird Heights Mid-Century on over .7 Acre Corner Lot with Updated Finishes and Commanding 360 Degree Views of the Mountains and the Desert Valley Below. Enter through Double Glass Doors to an Open Great Room with stone wall fireplace, and wall of glass that opens to covered outdoor living and amazing views. Great Room opens to Dining Area with Mt. San Gorgonio and valley views and a Social Kitchen with island seating, leathered granite countertops, stainless appliances including Viking cooktop and Walk-in Pantry. Media Room Area is great for movie night and space for family and friends to relax. Primary Suite features amazing views, sliding doors to the terrace, Spa Bath with double vanities with granite countertops, rock wall shower and double walk-in closets. 2 guest bedrooms feature updated ensuite baths, walk-in closets and those amazing valley and mountain views. 3rd guest bedroom or office has its own terrace with expansive outdoor living and views to the Santa Rosa mountains beyond. Stylish Powder Room for all those amazing parties you will enjoy at your Thunderbird Heights home. Outside are covered outdoor living and dining with great architectural detail and tiled patio, fire pit area overlooking the valley and the mountains behind, and pool and terrace all surrounded by custom desert landscaping and specimen olive and palm trees. Expansive lot with room to expand and add a guest house. It's all here - the one you have been waiting for with a great history and priced to sell. Come home to a very special modern desert resort oasis!
Zillow last checked: 8 hours ago
Listing updated: August 20, 2025 at 03:50pm
Listing Provided by:
Bomgardner Blenkinsop and As... DRE #01513490 760-799-5785,
Bennion Deville Homes,
John Bomgardner DRE #01513490 760-799-5785,
Bennion Deville Homes
Bought with:
Diane Clervi-Gillis
Bennion Deville Homes
Source: CRMLS,MLS#: 219127086DA Originating MLS: California Desert AOR & Palm Springs AOR
Originating MLS: California Desert AOR & Palm Springs AOR
Facts & features
Interior
Bedrooms & bathrooms
- Bedrooms: 4
- Bathrooms: 4
- Full bathrooms: 3
- 1/2 bathrooms: 1
Pantry
- Features: Walk-In Pantry
Heating
- Forced Air, Fireplace(s)
Cooling
- Central Air
Features
- Utility Room, Walk-In Pantry
- Flooring: Tile
- Has fireplace: Yes
- Fireplace features: Gas, Great Room
Interior area
- Total interior livable area: 3,329 sqft
Property
Parking
- Total spaces: 4
- Parking features: Garage, Garage Door Opener
- Attached garage spaces: 2
- Uncovered spaces: 2
Features
- Levels: One
- Stories: 1
- Has private pool: Yes
- Pool features: In Ground, Private
- Has view: Yes
- View description: Golf Course, Mountain(s), Panoramic
Lot
- Size: 0.70 Acres
- Features: Corner Lot, Planned Unit Development
Details
- Parcel number: 690101001
- Special conditions: Standard
Construction
Type & style
- Home type: SingleFamily
- Architectural style: Contemporary
- Property subtype: Single Family Residence
Condition
- Updated/Remodeled
- New construction: No
- Year built: 1957
Utilities & green energy
- Sewer: Septic Tank
Community & neighborhood
Security
- Security features: Gated Community
Community
- Community features: Golf, Gated
Location
- Region: Rancho Mirage
- Subdivision: Thunderbird Heights
HOA & financial
HOA
- Has HOA: Yes
- HOA fee: $8,063 annually
- Amenities included: Controlled Access
Other
Other facts
- Listing terms: Cash,Cash to New Loan,Conventional
Price history
| Date | Event | Price |
|---|---|---|
| 6/17/2025 | Sold | $2,900,000-3.2%$871/sqft |
Source: | ||
| 5/31/2025 | Pending sale | $2,995,000$900/sqft |
Source: | ||
| 5/18/2025 | Contingent | $2,995,000$900/sqft |
Source: | ||
| 4/14/2025 | Listed for sale | $2,995,000$900/sqft |
Source: | ||
| 4/6/2025 | Contingent | $2,995,000$900/sqft |
Source: | ||
Public tax history
| Year | Property taxes | Tax assessment |
|---|---|---|
| 2025 | $15,875 -1.7% | $1,297,815 +2% |
| 2024 | $16,149 -1% | $1,272,369 +2% |
| 2023 | $16,314 +1.5% | $1,247,422 +2% |
Find assessor info on the county website
Neighborhood: 92270
Nearby schools
GreatSchools rating
- 7/10Rancho Mirage Elementary SchoolGrades: K-5Distance: 1.4 mi
- 4/10Nellie N. Coffman Middle SchoolGrades: 6-8Distance: 2.9 mi
- 6/10Rancho Mirage HighGrades: 9-12Distance: 4.6 mi
Get a cash offer in 3 minutes
Find out how much your home could sell for in as little as 3 minutes with a no-obligation cash offer.
Estimated market value$2,886,000
Get a cash offer in 3 minutes
Find out how much your home could sell for in as little as 3 minutes with a no-obligation cash offer.
Estimated market value
$2,886,000


