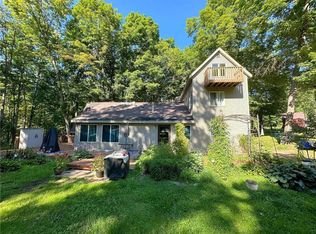Closed
$523,000
70299 One Mile Rd, Bruno, MN 55712
4beds
2,720sqft
Single Family Residence
Built in 2021
5 Acres Lot
$526,200 Zestimate®
$192/sqft
$2,723 Estimated rent
Home value
$526,200
Estimated sales range
Not available
$2,723/mo
Zestimate® history
Loading...
Owner options
Explore your selling options
What's special
5 country acres and this spectacular home having 4 bedrooms, 3 baths and an attached 1280 sq ft heated garage/shop with lean-to! Quality craftmanship is evident as you walk under the 40 foot open porch and enter into this 2 story foyer with freestanding wood stove in this area. Open concept to the living, dining, and kitchen set up for entertaining with a spacious cooking area and island. Walk-in pantry off to the side of the kitchen. Primary bedroom with 3/4 bath offering a nicely tiled walk-in shower. Laundry and 1/2 bath also on the main floor. Take the beautiful wooden staircase up to the 3 additional bedrooms, office , full bath and the open vaulted family room area. This was built very energy efficient with utility bills reflecting this. Apple trees in the yard and the outside is set up for cattle or horses having 4 strand fencing around the perimeter. Great location - just a few miles to I-35 getting on/off at Willow River or Askov exits! Optional items include the above ground swimming pool, the 10 x 20 loafing shed, and the 8 x 8 chicken coop. Memories are waiting to be made here in the country at this place to call home!
Zillow last checked: 8 hours ago
Listing updated: July 08, 2025 at 07:52am
Listed by:
Natalie Jensen 612-390-3945,
United Country Real Estate Minnesota Properties
Bought with:
Tiffani M. Greener
LPT Realty, LLC
Source: NorthstarMLS as distributed by MLS GRID,MLS#: 6729965
Facts & features
Interior
Bedrooms & bathrooms
- Bedrooms: 4
- Bathrooms: 3
- Full bathrooms: 1
- 3/4 bathrooms: 1
- 1/2 bathrooms: 1
Bedroom 1
- Level: Main
- Area: 127.2 Square Feet
- Dimensions: 12 x 10.6
Bedroom 2
- Level: Upper
- Area: 156 Square Feet
- Dimensions: 15.6 x 10
Bedroom 3
- Level: Upper
- Area: 137.8 Square Feet
- Dimensions: 10.6 x 13
Bedroom 4
- Level: Upper
- Area: 137.8 Square Feet
- Dimensions: 10.6 x 13
Family room
- Level: Upper
- Area: 320 Square Feet
- Dimensions: 16 x 20
Foyer
- Level: Main
- Area: 320 Square Feet
- Dimensions: 16 x 20
Informal dining room
- Level: Main
- Area: 116.6 Square Feet
- Dimensions: 11 x 10.6
Kitchen
- Level: Main
- Area: 169.6 Square Feet
- Dimensions: 16 x 10.6
Living room
- Level: Main
- Area: 320 Square Feet
- Dimensions: 16 x 20
Mud room
- Level: Main
- Area: 63.6 Square Feet
- Dimensions: 10.6 x 6
Office
- Level: Upper
- Area: 116.6 Square Feet
- Dimensions: 10.6 x 11
Other
- Level: Main
- Area: 63.6 Square Feet
- Dimensions: 10.6 x 6
Heating
- Boiler, Ductless Mini-Split, Hot Water, Radiant Floor, Wood Stove
Cooling
- Ductless Mini-Split
Appliances
- Included: Air-To-Air Exchanger, Dishwasher, Dryer, Gas Water Heater, Microwave, Range, Refrigerator, Stainless Steel Appliance(s), Washer
Features
- Basement: None
- Number of fireplaces: 1
- Fireplace features: Free Standing, Wood Burning Stove
Interior area
- Total structure area: 2,720
- Total interior livable area: 2,720 sqft
- Finished area above ground: 2,720
- Finished area below ground: 0
Property
Parking
- Total spaces: 3
- Parking features: Attached
- Attached garage spaces: 3
- Details: Garage Dimensions (32 x 40), Garage Door Height (12), Garage Door Width (11)
Accessibility
- Accessibility features: None
Features
- Levels: Two
- Stories: 2
- Patio & porch: Front Porch, Patio
- Has private pool: Yes
- Pool features: Above Ground, Outdoor Pool
- Fencing: Wire
Lot
- Size: 5 Acres
- Dimensions: 544 x 400
- Features: Many Trees
- Topography: High Ground,Pasture
Details
- Foundation area: 1520
- Parcel number: 250044001
- Zoning description: Residential-Single Family
- Other equipment: Fuel Tank - Rented
Construction
Type & style
- Home type: SingleFamily
- Property subtype: Single Family Residence
Materials
- Steel Siding, Frame
- Roof: Metal
Condition
- Age of Property: 4
- New construction: No
- Year built: 2021
Utilities & green energy
- Electric: 200+ Amp Service, Power Company: Minnesota Power
- Gas: Propane, Wood
- Sewer: Septic System Compliant - Yes
- Water: Drilled
- Utilities for property: Underground Utilities
Community & neighborhood
Location
- Region: Bruno
HOA & financial
HOA
- Has HOA: No
Other
Other facts
- Road surface type: Unimproved
Price history
| Date | Event | Price |
|---|---|---|
| 7/7/2025 | Sold | $523,000+0.6%$192/sqft |
Source: | ||
| 6/3/2025 | Pending sale | $519,900$191/sqft |
Source: | ||
| 5/31/2025 | Listed for sale | $519,900$191/sqft |
Source: | ||
Public tax history
| Year | Property taxes | Tax assessment |
|---|---|---|
| 2024 | $3,276 -11.6% | $440,616 +25.7% |
| 2023 | $3,704 +57.3% | $350,500 +4.2% |
| 2022 | $2,354 | $336,400 +67.6% |
Find assessor info on the county website
Neighborhood: 55712
Nearby schools
GreatSchools rating
- 7/10East Central Elementary SchoolGrades: PK-6Distance: 6.3 mi
- 4/10East Central Senior SecondaryGrades: 7-12Distance: 6.3 mi
Get pre-qualified for a loan
At Zillow Home Loans, we can pre-qualify you in as little as 5 minutes with no impact to your credit score.An equal housing lender. NMLS #10287.
