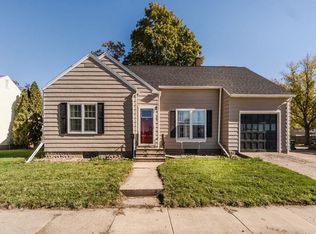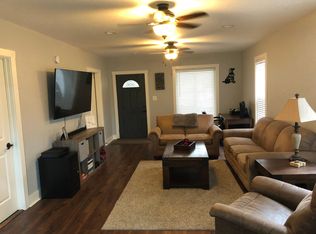Move right into this fully remodeled 4-bedroom ranch home with a large fenced in back yard! Park in your oversized 2 stall garage and enter the house through the breezeway that is perfect for keeping dirty shoes and snow pants out of the house. Walk in the house and be instantly wowed by the beautiful brand-new kitchen with solid wood soft close cabinetry, quartz counters, barstool seating and upgraded appliances. Off the kitchen walk through the arched doorway into the living / dining combo that is large enough for even your big table and sectional. You will love the luxury vinyl plank flooring and the brand-new carpet that was installed throughout the entire house in 2022! The home is always bright and cheery, with natural daylight that comes in through the updated windows. Two bedrooms and an updated full bathroom complete the main level. The lower level has two additional bedrooms, one with a walk-in closet, along with another room that is perfect for a designated office area! The family room and a half bath, make the lower level a perfect additional space for the family! Outside you will find plenty of room for parking, a large fenced-in back yard, gorgeous landscaping, and great curb appeal. Directly across the street is an incredible park, baseball diamonds, skate park and pool! The seller is a contractor and was constantly working on his home, some of these updates include new: Vinyl Siding, aluminum coil wrapped around the windows, privacy fence, landscaping, new gutters and buried downspouts, new front deck, all new LED lighting inside and out, full kitchen remodel 2021, all new flooring 2022, all new lighting fixtures, switches and outlets in 2021, updated bathrooms in 2022 and the entire interior of house painted in 2022. Nothing to do but move in! Schedule your showing today! Active TB.
This property is off market, which means it's not currently listed for sale or rent on Zillow. This may be different from what's available on other websites or public sources.


