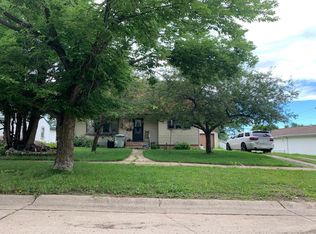Sold for $190,000 on 04/19/24
$190,000
703 6th St NW, Chisholm, MN 55719
4beds
1baths
1,728sqft
Residential
Built in 1911
9,147.6 Square Feet Lot
$208,900 Zestimate®
$110/sqft
$1,626 Estimated rent
Home value
$208,900
$196,000 - $224,000
$1,626/mo
Zestimate® history
Loading...
Owner options
Explore your selling options
What's special
Beautifully updated and spacious move-in ready home on a large corner lot! 4 bedrooms / 1 bathroom / 2 stall garage / Natural gas forced air heat / Open floor plan / Stainless steel kitchen appliances / Large upper bedrooms / Primary bedroom with walk-in closet / Poured concrete basement / Vinyl siding. An excellent home!
Zillow last checked: 8 hours ago
Listing updated: April 19, 2024 at 10:49am
Listed by:
Matt Rengstorf,
Perrella & Associates
Bought with:
Johnson Hometown Realty
Source: Range AOR,MLS#: 146434
Facts & features
Interior
Bedrooms & bathrooms
- Bedrooms: 4
- Bathrooms: 1
Bedroom 1
- Level: Upper
- Area: 255
- Dimensions: 17 x 15
Bedroom 2
- Level: Upper
- Area: 150
- Dimensions: 15 x 10
Bedroom 3
- Level: Upper
- Area: 115
- Dimensions: 11.5 x 10
Dining room
- Level: Main
- Area: 112.5
- Dimensions: 12.5 x 0
Kitchen
- Area: 189
- Dimensions: 18 x 10.5
Living room
- Level: Main
- Area: 243
- Dimensions: 18 x 13.5
Heating
- Natural Gas, Forced Air
Appliances
- Included: Dishwasher, Electric Range, Microwave, Refrigerator, Washer, Elec. Dryer, Gas Water Heater
Features
- Basement: Full,Poured
Interior area
- Total structure area: 2,592
- Total interior livable area: 1,728 sqft
- Finished area below ground: 864
Property
Parking
- Total spaces: 2
- Parking features: 2 Stalls, Detached
- Garage spaces: 2
Features
- Levels: Two
- Waterfront features: 0 - None
Lot
- Size: 9,147 sqft
- Dimensions: 125 x 75
Details
- Parcel number: 020020003070
Construction
Type & style
- Home type: SingleFamily
- Property subtype: Residential
Materials
- Vinyl Siding
Condition
- Year built: 1911
Utilities & green energy
- Electric: Amps: 100
- Utilities for property: Water Connected, Sewer Connected, Natural Gas Connected
Community & neighborhood
Location
- Region: Chisholm
Price history
| Date | Event | Price |
|---|---|---|
| 4/19/2024 | Sold | $190,000+2.7%$110/sqft |
Source: Range AOR #146434 | ||
| 3/26/2024 | Contingent | $185,000$107/sqft |
Source: Range AOR #146434 | ||
| 3/23/2024 | Listed for sale | $185,000+57.4%$107/sqft |
Source: Range AOR #146434 | ||
| 2/1/2024 | Sold | $117,500+35.8%$68/sqft |
Source: Public Record | ||
| 1/22/2010 | Sold | $86,500$50/sqft |
Source: Public Record | ||
Public tax history
| Year | Property taxes | Tax assessment |
|---|---|---|
| 2024 | $1,736 +16.4% | $152,600 +5.5% |
| 2023 | $1,492 +60.1% | $144,600 +29.1% |
| 2022 | $932 -1.9% | $112,000 +15.1% |
Find assessor info on the county website
Neighborhood: 55719
Nearby schools
GreatSchools rating
- 5/10Chisholm Elementary SchoolGrades: 4-6Distance: 0.7 mi
- 5/10Chisholm SecondaryGrades: 7-12Distance: 0.7 mi
- 4/10Vaughan Elementary SchoolGrades: PK-3Distance: 0.9 mi
Schools provided by the listing agent
- District: Chisholm- 695
Source: Range AOR. This data may not be complete. We recommend contacting the local school district to confirm school assignments for this home.

Get pre-qualified for a loan
At Zillow Home Loans, we can pre-qualify you in as little as 5 minutes with no impact to your credit score.An equal housing lender. NMLS #10287.
