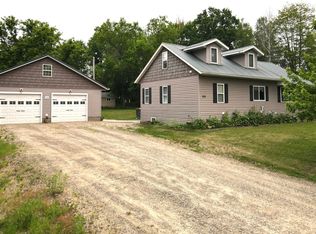Adorable 2+ BR 2 BA home with an updated kitchen, hickory cabinets and bar/island to sit at. Open dining and living room area, great for entertaining. Master is a large bedroom with half bath. 2nd bedroom looks over the fenced in back yard and there is an additional bonus room that could make a cozy office. There is also a covered porch that offers many possibilities. This comfortable home is situated on an over sized lot and includes a large deck a detached two stall garage with a enclosed lean to. All this with natural gas, city water & sewer, and high speed internet is available. There is fresh paint throughout the house, and seller has just re-shingled the house. *** Call Me Today For a Showing --- 218-259-5068***
This property is off market, which means it's not currently listed for sale or rent on Zillow. This may be different from what's available on other websites or public sources.

