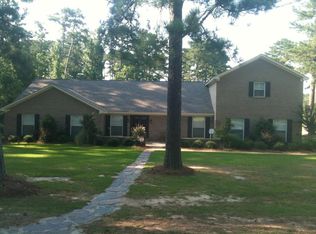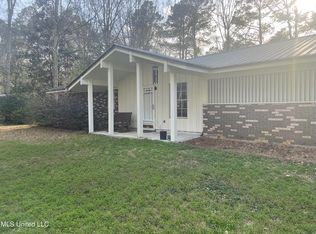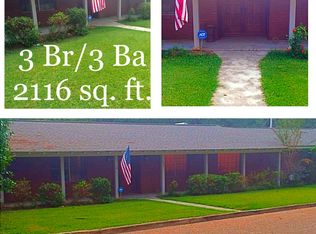Beautiful 4 bedroom 2 bath brick home in the highly sought after Spring Lake subdivision of Magee. This pretty boast almost 2400 square feet of living space that has recently been updated. The home has a brand new architectural shingled roof that was installed in September. You enter the home through the formal living room. The formal living is large with big windows that allow lots of natural light inside. The formal dining room adjoins the formal living. Off of the formal living room is the family room. It features beautiful vaulted ceilings, a cozy brick fireplace, and built ins on both sides. There are french doors that lead to the outside covered patio. The kitchen has lots of cabinet space, good counter top space, a nice sized pantry, and stainless steel appliances. The informal dining room connects to the kitchen. The home has a two car carport and a nice mud room/laundry room off of the carport leading in to the home. All bedrooms are large with good closets. The guest bath has recently been updated! The master suite is large and has great closet space with a nice en-suite bath that has recently been updated. The large lot is at the end of a dead end road and provides all the conveniences of city living with the feel of the country. Another incredible feature to the home is the massive workshop. This would make the perfect man cave or recreation room! You do not want to miss out on this jewel!
This property is off market, which means it's not currently listed for sale or rent on Zillow. This may be different from what's available on other websites or public sources.



