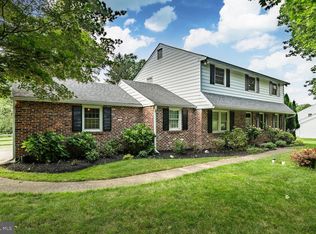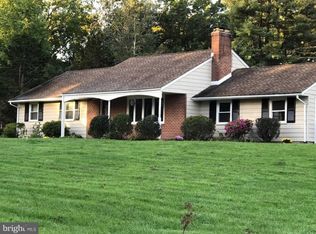Sold for $730,000 on 06/27/25
$730,000
703 Fox Ln, Chester Springs, PA 19425
4beds
2,108sqft
Single Family Residence
Built in 1964
0.69 Acres Lot
$742,700 Zestimate®
$346/sqft
$3,520 Estimated rent
Home value
$742,700
$698,000 - $787,000
$3,520/mo
Zestimate® history
Loading...
Owner options
Explore your selling options
What's special
Welcome to your own private retreat in the heart of beautiful Chester Springs! Nestled in a peaceful neighborhood, this classic 4-bedroom, 2.5-bath Colonial offers the perfect blend of privacy and convenience. The first floor features an inviting entry foyer, formal living room, and an open-concept family and dining room, plus a screened porch—perfect for relaxing or entertaining. Upstairs, the spacious owner’s suite includes its own private bathroom, while three additional large bedrooms share a well-appointed hall bath. The home also features your own private swimming pool—ideal for summer gatherings—and a spacious 2-car garage. Enjoy nearby parks, scenic walking trails, and the top-rated Downingtown School District. With plenty of space inside and out, and just minutes from shopping, dining, and major routes, this home delivers the lifestyle you've been looking for. Notable updates include: new HVAC system (2020), air conditioning unit (2021), hot water heater (2022), full fence replacement (2022), French doors to the screened-in porch (2020), brand-new oven/range (2024), pool tile and coping (2020), and pool pump and filter (2016). Important structural and mechanical upgrades include basement waterproofing (2015), septic system replacement (2015), and chimney re-stucco (2015)—providing added peace of mind and lasting value.
Zillow last checked: 8 hours ago
Listing updated: June 27, 2025 at 08:33am
Listed by:
Ed Gomez 484-614-0977,
EXP Realty, LLC,
Co-Listing Agent: Jason Wolensky 610-662-3350,
EXP Realty, LLC
Bought with:
Brad Moore, RS312630
KW Greater West Chester
Source: Bright MLS,MLS#: PACT2099910
Facts & features
Interior
Bedrooms & bathrooms
- Bedrooms: 4
- Bathrooms: 3
- Full bathrooms: 2
- 1/2 bathrooms: 1
- Main level bathrooms: 1
Primary bedroom
- Level: Upper
Bedroom 2
- Level: Upper
Bedroom 3
- Level: Upper
Bedroom 4
- Level: Upper
Primary bathroom
- Level: Upper
Dining room
- Level: Main
Family room
- Level: Main
Other
- Level: Upper
Kitchen
- Level: Main
Living room
- Level: Main
Screened porch
- Level: Main
Heating
- Hot Water, Natural Gas
Cooling
- Central Air, Electric
Appliances
- Included: Gas Water Heater
Features
- Flooring: Carpet, Ceramic Tile, Hardwood
- Basement: Full
- Number of fireplaces: 2
Interior area
- Total structure area: 2,108
- Total interior livable area: 2,108 sqft
- Finished area above ground: 2,108
- Finished area below ground: 0
Property
Parking
- Total spaces: 2
- Parking features: Garage Faces Side, Attached
- Attached garage spaces: 2
Accessibility
- Accessibility features: None
Features
- Levels: Two
- Stories: 2
- Patio & porch: Screened Porch
- Has private pool: Yes
- Pool features: Private
Lot
- Size: 0.69 Acres
Details
- Additional structures: Above Grade, Below Grade
- Parcel number: 3404N0021
- Zoning: R10 RES: 1 FAM
- Special conditions: Standard
Construction
Type & style
- Home type: SingleFamily
- Architectural style: Colonial
- Property subtype: Single Family Residence
Materials
- Frame
- Foundation: Permanent
Condition
- New construction: No
- Year built: 1964
Utilities & green energy
- Sewer: On Site Septic
- Water: Well
Community & neighborhood
Location
- Region: Chester Springs
- Subdivision: None Available
- Municipality: WEST PIKELAND TWP
Other
Other facts
- Listing agreement: Exclusive Right To Sell
- Ownership: Fee Simple
Price history
| Date | Event | Price |
|---|---|---|
| 6/27/2025 | Sold | $730,000+13.2%$346/sqft |
Source: | ||
| 6/9/2025 | Pending sale | $645,000$306/sqft |
Source: | ||
| 6/5/2025 | Listed for sale | $645,000+65.4%$306/sqft |
Source: | ||
| 10/24/2015 | Sold | $390,000+1.3%$185/sqft |
Source: Public Record | ||
| 5/7/2015 | Listing removed | $384,900$183/sqft |
Source: Keller Williams - Exton #6566292 | ||
Public tax history
| Year | Property taxes | Tax assessment |
|---|---|---|
| 2025 | $6,488 +3.8% | $173,360 |
| 2024 | $6,252 +3.3% | $173,360 |
| 2023 | $6,052 +2.9% | $173,360 |
Find assessor info on the county website
Neighborhood: 19425
Nearby schools
GreatSchools rating
- 9/10Lionville El SchoolGrades: K-5Distance: 2.4 mi
- 6/10Lionville Middle SchoolGrades: 7-8Distance: 1.9 mi
- 9/10Downingtown High School East CampusGrades: 9-12Distance: 2.3 mi
Schools provided by the listing agent
- High: Downingtown High School East Campus
- District: Downingtown Area
Source: Bright MLS. This data may not be complete. We recommend contacting the local school district to confirm school assignments for this home.

Get pre-qualified for a loan
At Zillow Home Loans, we can pre-qualify you in as little as 5 minutes with no impact to your credit score.An equal housing lender. NMLS #10287.
Sell for more on Zillow
Get a free Zillow Showcase℠ listing and you could sell for .
$742,700
2% more+ $14,854
With Zillow Showcase(estimated)
$757,554
