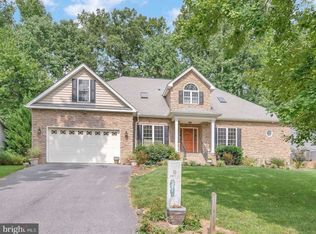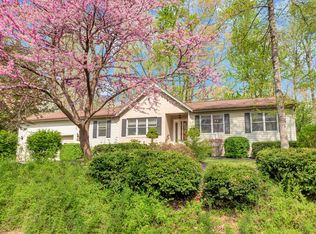Sold for $380,000
$380,000
703 Gold Valley Rd, Locust Grove, VA 22508
4beds
2,057sqft
Single Family Residence
Built in 1985
-- sqft lot
$392,200 Zestimate®
$185/sqft
$2,517 Estimated rent
Home value
$392,200
$373,000 - $412,000
$2,517/mo
Zestimate® history
Loading...
Owner options
Explore your selling options
What's special
MAJOR PRICE DROP FOR QUICK SALE*** INSTANT EQUITY *** THIS BEAUTIFUL ONE LEVEL HOME OFFERS*** TWO MASTER SUITES!!! Featuring Hardwood flooring, Granite countertops, Stainless Appliances, Floor to Ceiling Fireplace, Front Deck, Glorious Sunroom, 4 Bedrooms & 3 Full Baths and Located on the GOLF COURSE !!! Lake & Golf Living is yours to enjoy within this private Gated Community of Lake of the Woods. And More....!!!!
Zillow last checked: 8 hours ago
Listing updated: January 30, 2026 at 11:56pm
Listed by:
Bruce Toliver 703-887-1557,
Elite Realty
Bought with:
Marwah Ali
Samson Properties
Source: Bright MLS,MLS#: VAOR2010244
Facts & features
Interior
Bedrooms & bathrooms
- Bedrooms: 4
- Bathrooms: 3
- Full bathrooms: 3
- Main level bathrooms: 3
- Main level bedrooms: 4
Primary bedroom
- Level: Main
Bedroom 2
- Level: Main
Bedroom 3
- Level: Main
Bedroom 4
- Level: Main
Primary bathroom
- Level: Main
Bathroom 2
- Level: Main
Bathroom 3
- Level: Main
Dining room
- Level: Main
Foyer
- Level: Main
Great room
- Level: Main
Kitchen
- Level: Main
Laundry
- Level: Main
Other
- Level: Main
Heating
- Heat Pump, Electric
Cooling
- Central Air, Electric
Appliances
- Included: Microwave, Dishwasher, Disposal, Oven/Range - Electric, Refrigerator, Stainless Steel Appliance(s), Water Heater, Electric Water Heater
- Laundry: Main Level, Laundry Room
Features
- Bar, Breakfast Area, Butlers Pantry, Ceiling Fan(s), Combination Dining/Living, Combination Kitchen/Dining, Entry Level Bedroom, Family Room Off Kitchen, Open Floorplan, Kitchen - Gourmet, Recessed Lighting, Upgraded Countertops, Walk-In Closet(s), Vaulted Ceiling(s), Dry Wall
- Flooring: Hardwood, Wood
- Windows: Skylight(s)
- Has basement: No
- Number of fireplaces: 1
- Fireplace features: Brick
Interior area
- Total structure area: 2,057
- Total interior livable area: 2,057 sqft
- Finished area above ground: 2,057
- Finished area below ground: 0
Property
Parking
- Total spaces: 2
- Parking features: Garage Faces Side, Garage Door Opener, Asphalt, Driveway, Attached
- Attached garage spaces: 2
- Has uncovered spaces: Yes
Accessibility
- Accessibility features: Accessible Entrance
Features
- Levels: One
- Stories: 1
- Pool features: Community
- Has view: Yes
- View description: Golf Course, Trees/Woods
- Waterfront features: Lake
Lot
- Features: Premium, Adjoins Golf Course
Details
- Additional structures: Above Grade, Below Grade
- Parcel number: 012A0000202270
- Zoning: R3
- Special conditions: Standard
Construction
Type & style
- Home type: SingleFamily
- Architectural style: Ranch/Rambler
- Property subtype: Single Family Residence
Materials
- Wood Siding, Frame
- Foundation: Crawl Space
- Roof: Architectural Shingle
Condition
- New construction: No
- Year built: 1985
- Major remodel year: 2019
Utilities & green energy
- Sewer: Public Sewer
- Water: Public
Community & neighborhood
Location
- Region: Locust Grove
- Subdivision: Lake Of The Woods
HOA & financial
HOA
- Has HOA: Yes
- HOA fee: $191 monthly
- Amenities included: Bar/Lounge, Baseball Field, Basketball Court, Beach Access, Boat Dock/Slip, Boat Ramp, Clubhouse, Common Grounds, Community Center, Fitness Center, Gated, Golf Course, Golf Course Membership Available, Horse Trails, Jogging Path, Lake, Meeting Room, Picnic Area, Pier/Dock, Pool, Recreation Facilities, Riding/Stables, Security, Soccer Field, Tennis Court(s), Tot Lots/Playground, Water/Lake Privileges
- Services included: Common Area Maintenance, Pool(s), Road Maintenance, Security, Snow Removal
Other
Other facts
- Listing agreement: Exclusive Right To Sell
- Listing terms: Cash,Conventional,Rural Development,USDA Loan,VA Loan,FHA
- Ownership: Fee Simple
Price history
| Date | Event | Price |
|---|---|---|
| 1/30/2026 | Sold | $380,000+33.3%$185/sqft |
Source: | ||
| 12/11/2019 | Sold | $285,000+67.6%$139/sqft |
Source: Public Record Report a problem | ||
| 7/31/2019 | Sold | $170,000-9.3%$83/sqft |
Source: Agent Provided Report a problem | ||
| 10/30/2018 | Sold | $187,432-10.7%$91/sqft |
Source: Public Record Report a problem | ||
| 11/29/2007 | Sold | $210,000-17.1%$102/sqft |
Source: Public Record Report a problem | ||
Public tax history
| Year | Property taxes | Tax assessment |
|---|---|---|
| 2024 | $2,141 | $281,500 |
| 2023 | $2,141 | $281,500 |
| 2022 | $2,141 +4.2% | $281,500 |
Find assessor info on the county website
Neighborhood: 22508
Nearby schools
GreatSchools rating
- NALocust Grove Primary SchoolGrades: PK-2Distance: 4.7 mi
- 6/10Locust Grove Middle SchoolGrades: 6-8Distance: 3.5 mi
- 4/10Orange Co. High SchoolGrades: 9-12Distance: 19.5 mi
Schools provided by the listing agent
- High: Orange Co.
- District: Orange County Public Schools
Source: Bright MLS. This data may not be complete. We recommend contacting the local school district to confirm school assignments for this home.
Get a cash offer in 3 minutes
Find out how much your home could sell for in as little as 3 minutes with a no-obligation cash offer.
Estimated market value
$392,200

