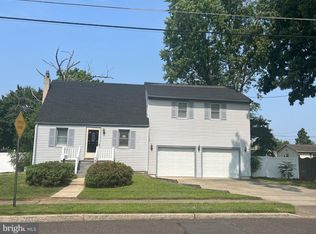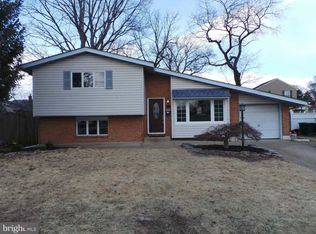PROPERTY RECENTLY REASSESSED FOR LOWER TAXES! NEW TAX INFO COMING SOON! HOME WARRANTY INCLUDED! Welcome to Runnemede's biggest hidden gem! If you are looking for a home with inviting charm, large rooms and storage galore, then this should be on the top of your must see list! As you enter this 3 bedroom, 2.5 bath, beautifully expanded 2 story bungalow located on a double lot, you are welcomed by a large living room featuring the first of two fireplaces this home has to offer. Next, the natural flow of the home brings you to the formal dining room, perfect for hosting gatherings. The breakfast room is your next stop, which leads into a kitchen with room to spare! With an abundance of cabinetry, this kitchen also boasts a large center island, gas range, stainless steel refrigerator and Corian countertops. Off the kitchen you will find a grand family room, featuring yet another beautiful fireplace, just waiting for those chilly nights. To top off the first floor you will find the first of three bedrooms as well as an updated full bath including modern wood plank tile flooring. Upstairs you will be greeted by an open area sitting room which leads to a huge sunken master suite that must be seen to believe! The master features a full bath equipped with a jetted tub, as well as an oversized walk-in closet. Upstairs you will also find the third impressively large bedroom, featuring a large walk-in closet, as well as an en suite half bath. Outside you will find a large yard just waiting for a party, featuring a covered patio, heated in-ground pool, fire pit and enclosed porch equipped with a ceiling fan. A 2 car detached garage provides lots of extra storage. Located close to parks and just minutes from Rt. 42, Rt. 295 and the NJ Turnpike, this house has it all!
This property is off market, which means it's not currently listed for sale or rent on Zillow. This may be different from what's available on other websites or public sources.


