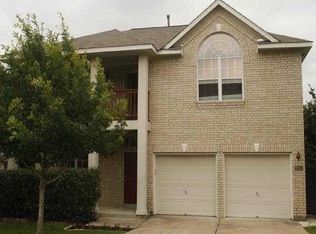Great 5-bedroom, 2.5-bath home in a quiet cul-de-sac near St. David's Round Rock Medical Center, major employers, and highly rated Round Rock ISD schools. All bedrooms and laundry are upstairs, with carpet throughout the upper level and durable laminate flooring in the bathroom areas. The spacious primary bedroom offers comfort and privacy, with a primary bath that includes a dual vanity, separate tub and shower, and generous closet space. The 5th bedroom off the primary is perfect for a nursery, home office, or flex space. The fully updated kitchen offers a modern, functional layout with quartz countertops, built-in oven and microwave, soft-close custom cabinets, a butler pantry with wine chiller, and excellent lighting throughout. Washer, dryer, and refrigerator are included for added convenience. Downstairs features two living areas, two dining areas, and a cozy fireplace in the main living room. Neutral tile and wood-look flooring give the space a warm and clean feel. Energy efficiency is a standout with recent windows and a recent HVAC system, helping to keep utility costs low and comfort high. Outside, enjoy mature shade trees, a recently painted rear exterior, and a rain collection barrel for eco-conscious living. Recessed and accent lighting throughout the home add a stylish finishing touch. Smart layout, quality updates, included appliances, and a location that checks all the boxes.
House for rent
$3,100/mo
703 Ivy Ct, Round Rock, TX 78681
5beds
3,140sqft
Price may not include required fees and charges.
Singlefamily
Available now
Cats, dogs OK
Central air
In unit laundry
4 Parking spaces parking
-- Heating
What's special
Cozy fireplaceRain collection barrelRecently painted rear exteriorFlex spaceQuartz countertopsQuiet cul-de-sacSeparate tub and shower
- 21 days
- on Zillow |
- -- |
- -- |
Travel times
Looking to buy when your lease ends?
See how you can grow your down payment with up to a 6% match & 4.15% APY.
Facts & features
Interior
Bedrooms & bathrooms
- Bedrooms: 5
- Bathrooms: 3
- Full bathrooms: 2
- 1/2 bathrooms: 1
Cooling
- Central Air
Appliances
- Included: Dishwasher, Disposal, Dryer, Oven, Refrigerator, Washer
- Laundry: In Unit, Laundry Room, Upper Level
Features
- Double Vanity, Multiple Dining Areas, Multiple Living Areas, Open Floorplan, Quartz Counters, Walk-In Closet(s)
- Flooring: Carpet, Laminate, Tile
Interior area
- Total interior livable area: 3,140 sqft
Property
Parking
- Total spaces: 4
- Parking features: Driveway, Covered
- Details: Contact manager
Features
- Stories: 2
- Exterior features: Contact manager
Details
- Parcel number: R164821000H0023
Construction
Type & style
- Home type: SingleFamily
- Property subtype: SingleFamily
Materials
- Roof: Asphalt
Condition
- Year built: 1991
Community & HOA
Location
- Region: Round Rock
Financial & listing details
- Lease term: 12 Months
Price history
| Date | Event | Price |
|---|---|---|
| 7/19/2025 | Listed for rent | $3,100$1/sqft |
Source: Unlock MLS #5709626 | ||
| 12/5/2019 | Sold | -- |
Source: Agent Provided | ||
| 11/7/2019 | Pending sale | $355,500$113/sqft |
Source: Blue Door Realty Group #2158877 | ||
| 10/31/2019 | Listed for sale | $355,500+4.6%$113/sqft |
Source: Blue Door Realty Group #2158877 | ||
| 11/1/2018 | Listing removed | $339,999$108/sqft |
Source: Blue Door Realty Group #9416995 | ||
![[object Object]](https://photos.zillowstatic.com/fp/704ebbc528a91261526dd0521d350c36-p_i.jpg)
