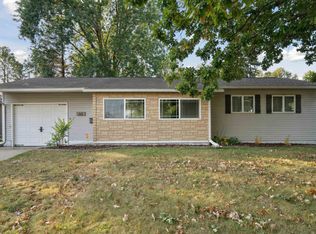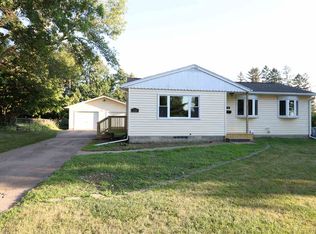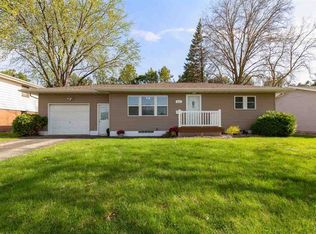Sold for $188,500 on 12/02/24
$188,500
703 Jane St, Waterloo, IA 50701
3beds
1,589sqft
Single Family Residence
Built in 1960
9,147.6 Square Feet Lot
$191,300 Zestimate®
$119/sqft
$1,340 Estimated rent
Home value
$191,300
$168,000 - $216,000
$1,340/mo
Zestimate® history
Loading...
Owner options
Explore your selling options
What's special
Amazing offering! All the work is done on this one! With newer mechanicals, updated flooring, new trim, fresh paint and more - you will love the feel! Stepping inside, the updated flooring stretches seamlessly through the living room and into the bedrooms. The living room is amazing featuring big front windows that allow for tons of natural light and opens to the eat-in kitchen. This kitchen offers ample cabinetry and counter-space, newer appliances, a separate space perfect for a coffee bar and an awesome dining area. Anchoring the home, be impressed with the sunroom off the back of the home that brings all of the outdoor views, indoor! With access to the rear yard, this space is amazing! The main floor also features three spacious bedrooms and a full bathroom with dual access for added convenience. Packed with potential, the lower level is ready for your finishing touches! The exterior spaces are just as impressive offering a single stall attached garage, an additional parking pad, a front & rear maintenance free deck, a beautiful yard with mature trees and more! Schedule your showing today! This one will go fast!
Zillow last checked: 8 hours ago
Listing updated: December 03, 2024 at 03:02am
Listed by:
Amy Wienands 319-269-2477,
AWRE, EXP Realty, LLC,
Stephanie Paxton 319-239-9393,
AWRE, EXP Realty, LLC
Bought with:
Non Member, nonmem
NON-MEMBER
Source: Northeast Iowa Regional BOR,MLS#: 20244644
Facts & features
Interior
Bedrooms & bathrooms
- Bedrooms: 3
- Bathrooms: 1
- Full bathrooms: 1
Other
- Level: Upper
Other
- Level: Main
Other
- Level: Lower
Dining room
- Level: Main
Kitchen
- Level: Main
Living room
- Level: Main
Heating
- Baseboard, Forced Air
Cooling
- Central Air
Appliances
- Laundry: Lower Level
Features
- Basement: Unfinished
- Has fireplace: No
- Fireplace features: None
Interior area
- Total interior livable area: 1,589 sqft
- Finished area below ground: 425
Property
Parking
- Total spaces: 1
- Parking features: 1 Stall, Attached Garage
- Has attached garage: Yes
- Carport spaces: 1
Features
- Patio & porch: Deck, Patio
Lot
- Size: 9,147 sqft
- Dimensions: 75 x 120
- Features: Landscaped
Details
- Additional structures: Storage
- Parcel number: 891333407007
- Zoning: R-2
- Special conditions: Standard
Construction
Type & style
- Home type: SingleFamily
- Property subtype: Single Family Residence
Materials
- Aluminum Siding
- Roof: Metal
Condition
- Year built: 1960
Utilities & green energy
- Sewer: Public Sewer
- Water: Public
Community & neighborhood
Location
- Region: Waterloo
Other
Other facts
- Road surface type: Concrete
Price history
| Date | Event | Price |
|---|---|---|
| 12/2/2024 | Sold | $188,500+1.9%$119/sqft |
Source: | ||
| 10/29/2024 | Pending sale | $184,900$116/sqft |
Source: | ||
| 10/25/2024 | Price change | $184,900-2.6%$116/sqft |
Source: | ||
| 10/15/2024 | Listed for sale | $189,900+26.6%$120/sqft |
Source: | ||
| 9/29/2022 | Sold | $150,000$94/sqft |
Source: Public Record | ||
Public tax history
| Year | Property taxes | Tax assessment |
|---|---|---|
| 2024 | $3,061 +0.7% | $153,160 |
| 2023 | $3,039 +2.7% | $153,160 +10.7% |
| 2022 | $2,958 +6.3% | $138,370 |
Find assessor info on the county website
Neighborhood: 50701
Nearby schools
GreatSchools rating
- 5/10Kingsley Elementary SchoolGrades: K-5Distance: 1.2 mi
- 6/10Hoover Middle SchoolGrades: 6-8Distance: 1.3 mi
- 3/10West High SchoolGrades: 9-12Distance: 1.7 mi
Schools provided by the listing agent
- Elementary: Kingsley Elementary
- Middle: Hoover Intermediate
- High: West High
Source: Northeast Iowa Regional BOR. This data may not be complete. We recommend contacting the local school district to confirm school assignments for this home.

Get pre-qualified for a loan
At Zillow Home Loans, we can pre-qualify you in as little as 5 minutes with no impact to your credit score.An equal housing lender. NMLS #10287.


