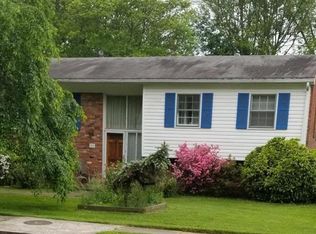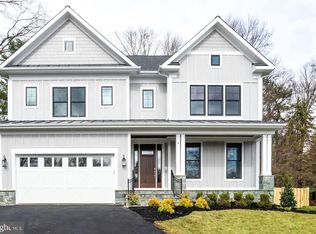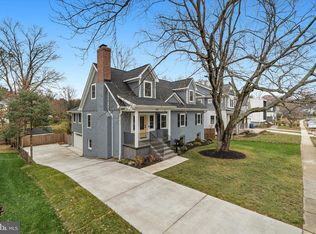Sold for $2,105,000 on 09/08/25
$2,105,000
703 Meadow Ln SW, Vienna, VA 22180
7beds
5,650sqft
Single Family Residence
Built in 2023
0.35 Acres Lot
$2,110,800 Zestimate®
$373/sqft
$6,270 Estimated rent
Home value
$2,110,800
$1.98M - $2.24M
$6,270/mo
Zestimate® history
Loading...
Owner options
Explore your selling options
What's special
This unique property, known as "The Moment House", offers a blend of modern design, luxurious amenities, and a strong connection to nature. The house is designed to maximize natural light and create "special moments" with a light-filled, open floor plan and floor-to-ceiling windows. Developed by award winning designers at KOR.10 Architecture, Built in 2023, it features 7 bedrooms, Office, 5.5 bathrooms, 2 Car Garage and a spacious 5,650 sq ft interior over three levels . Nature and daylight engage the home through balconies, decks, patios, and a luxury bathroom lofted above the landscape. Entertaining is made effortless and enjoyable: the kitchen is adorned with top-of-the-line appliances, quartz countertops and European cabinetry with details like built-in cutlery trays and skid free mats in drawers. Additional features include: 45” sink with touchless faucet, 3 side-by-side refrigerators integrated into the cabinets, a demonstration style island with a waterfall top, a counter replete with ice maker and sink serving the outdoor deck through a passthrough window. One level below: an expansive entertainment suite with wine bar and a walk out to the lower patio. The design balances social spaces with the need for peace and privacy: four bedrooms with two sharing the Jack & Jill bathroom, plus the fourth one with its own connected bath, a Primary Bedroom Suite with a dedicated Balcony and a bathroom that is focused on bringing calm and tranquility. A fitness room, an office/study, two guest suites, one with a walk-out cour anglaise all contribute to the need for focused activity and relaxation. Light, shade and shadow on honest natural materials like wood, steel, glass, and concrete are composed to create interest in every part of the house and together as a single composition. Clean lines hide the sophistication integrated into this house from the standpoint of thermal, heating and cooling, reuse and landfill reduction, storm water management and daylighting. Smart systems ingrained into the house make it both easy to use and functional. Great location in Vienna, within couple of miles of the Town of Vienna, the historic W & OD Trail, Vienna Metro, Meadow Lane Park, popular Mosaic District, the Tysons Galleria Mall, plus Nottoway Park which has Basketball, Soccer, Baseball, Tennis, Volleyball courts, trails, Picnic Shelters. Easy access to ramp for Route 66, Chain Bridge Road, Lee Highway, Vienna, Mosaic, Merrifield Restaurants, Shopping. Open House this saturday 08/09/25 between 2pm - 4pm
Zillow last checked: 8 hours ago
Listing updated: September 15, 2025 at 11:15am
Listed by:
Reema Raju 571-437-3843,
Long & Foster Real Estate, Inc.
Bought with:
Unrepresented Buyer
Unrepresented Buyer Office
Source: Bright MLS,MLS#: VAFX2259288
Facts & features
Interior
Bedrooms & bathrooms
- Bedrooms: 7
- Bathrooms: 6
- Full bathrooms: 5
- 1/2 bathrooms: 1
- Main level bathrooms: 2
- Main level bedrooms: 1
Primary bedroom
- Features: Attached Bathroom, Flooring - HardWood, Lighting - LED, Recessed Lighting, Lighting - Ceiling, Walk-In Closet(s)
- Level: Upper
Bedroom 1
- Features: Flooring - HardWood, Lighting - LED, Recessed Lighting
- Level: Main
Bedroom 2
- Features: Jack and Jill Bathroom, Flooring - HardWood, Lighting - LED, Recessed Lighting
- Level: Upper
Bedroom 3
- Features: Jack and Jill Bathroom, Lighting - LED, Recessed Lighting, Flooring - HardWood
- Level: Upper
Bedroom 4
- Features: Attached Bathroom, Flooring - HardWood, Lighting - LED, Recessed Lighting
- Level: Upper
Bedroom 5
- Features: Flooring - HardWood, Lighting - LED, Recessed Lighting
- Level: Lower
Bedroom 6
- Features: Flooring - HardWood, Lighting - LED, Recessed Lighting
- Level: Lower
Primary bathroom
- Features: Bathroom - Jetted Tub, Bathroom - Walk-In Shower, Countertop(s) - Recycled Content, Countertop(s) - Quartz, Double Sink, Flooring - Ceramic Tile, Flooring - HardWood, Lighting - LED
- Level: Upper
Basement
- Features: Attached Bathroom, Basement - Finished, Flooring - HardWood, Lighting - LED, Recessed Lighting, Wet Bar
- Level: Lower
Dining room
- Features: Flooring - HardWood, Lighting - LED
- Level: Main
Other
- Features: Jack and Jill Bathroom, Countertop(s) - Ceramic, Countertop(s) - Recycled Content, Double Sink, Bathroom - Tub Shower
- Level: Upper
Other
- Features: Countertop(s) - Recycled Content, Countertop(s) - Ceramic, Flooring - Marble, Bathroom - Walk-In Shower
- Level: Upper
Other
- Features: Bathroom - Walk-In Shower, Countertop(s) - Recycled Content, Countertop(s) - Ceramic
- Level: Main
Other
- Features: Bathroom - Walk-In Shower, Countertop(s) - Ceramic, Countertop(s) - Recycled Content
- Level: Lower
Half bath
- Features: Countertop(s) - Ceramic, Countertop(s) - Recycled Content
- Level: Main
Kitchen
- Features: Countertop(s) - Quartz, Flooring - HardWood, Kitchen - Gas Cooking, Lighting - Pendants, Lighting - LED, Recessed Lighting, Pantry, Kitchen Island, Double Sink
- Level: Main
Laundry
- Level: Upper
Laundry
- Level: Lower
Living room
- Features: Cathedral/Vaulted Ceiling, Flooring - HardWood, Fireplace - Other, Lighting - Ceiling, Lighting - LED
- Level: Main
Loft
- Features: Cathedral/Vaulted Ceiling, Flooring - HardWood, Lighting - LED, Lighting - Ceiling
- Level: Upper
Mud room
- Level: Lower
Office
- Features: Flooring - HardWood
- Level: Main
Heating
- Forced Air, Programmable Thermostat, Zoned, Natural Gas
Cooling
- Central Air, Programmable Thermostat, Zoned, Electric
Appliances
- Included: Microwave, Dishwasher, Disposal, Dryer, Washer, Refrigerator, Extra Refrigerator/Freezer, Ice Maker, Cooktop, Range Hood, Oven, Stainless Steel Appliance(s), Tankless Water Heater, Gas Water Heater
- Laundry: Dryer In Unit, Washer In Unit, Upper Level, In Basement, Laundry Room, Mud Room
Features
- Bar, Kitchen Island, Primary Bath(s), Recessed Lighting, Upgraded Countertops, Walk-In Closet(s), Bathroom - Walk-In Shower, Bathroom - Tub Shower, Breakfast Area, Combination Kitchen/Dining, Dining Area, Entry Level Bedroom, Kitchen - Efficiency, Kitchen - Gourmet, Pantry, Dry Wall
- Flooring: Hardwood, Tile/Brick, Ceramic Tile, Wood
- Windows: Skylight(s), Window Treatments
- Basement: Finished,Garage Access,Walk-Out Access,Interior Entry,Rear Entrance,Front Entrance,Sump Pump,Windows
- Number of fireplaces: 1
Interior area
- Total structure area: 5,650
- Total interior livable area: 5,650 sqft
- Finished area above ground: 4,956
- Finished area below ground: 694
Property
Parking
- Total spaces: 6
- Parking features: Garage Faces Side, Garage Door Opener, Basement, Inside Entrance, Concrete, Attached, Driveway
- Attached garage spaces: 2
- Uncovered spaces: 4
Accessibility
- Accessibility features: None
Features
- Levels: Three
- Stories: 3
- Patio & porch: Deck, Patio
- Exterior features: Lighting, Balcony
- Pool features: None
- Has view: Yes
- View description: Trees/Woods
Lot
- Size: 0.35 Acres
- Features: Landscaped
Details
- Additional structures: Above Grade, Below Grade
- Parcel number: 0482 08 0009
- Zoning: 904
- Special conditions: Standard
- Other equipment: See Remarks
Construction
Type & style
- Home type: SingleFamily
- Architectural style: Contemporary
- Property subtype: Single Family Residence
Materials
- Concrete, Glass, Fiber Cement
- Foundation: Slab
- Roof: Flat
Condition
- Excellent
- New construction: Yes
- Year built: 2023
Utilities & green energy
- Sewer: Public Sewer
- Water: Public
- Utilities for property: Electricity Available, Natural Gas Available, Water Available
Community & neighborhood
Location
- Region: Vienna
- Subdivision: Hamptons Of Mclean
Other
Other facts
- Listing agreement: Exclusive Right To Sell
- Ownership: Fee Simple
Price history
| Date | Event | Price |
|---|---|---|
| 9/8/2025 | Sold | $2,105,000-4.3%$373/sqft |
Source: | ||
| 8/20/2025 | Listed for sale | $2,199,990$389/sqft |
Source: | ||
| 8/15/2025 | Contingent | $2,199,990$389/sqft |
Source: | ||
| 8/2/2025 | Listed for sale | $2,199,990-12%$389/sqft |
Source: | ||
| 1/25/2024 | Listing removed | -- |
Source: Bright MLS #VAFX2149684 | ||
Public tax history
| Year | Property taxes | Tax assessment |
|---|---|---|
| 2025 | $23,050 +2.5% | $1,993,910 +2.7% |
| 2024 | $22,491 +91.6% | $1,941,380 +86.7% |
| 2023 | $11,736 +131.8% | $1,040,000 +134.9% |
Find assessor info on the county website
Neighborhood: 22180
Nearby schools
GreatSchools rating
- 3/10Marshall Road Elementary SchoolGrades: PK-6Distance: 0.5 mi
- 7/10Thoreau Middle SchoolGrades: 7-8Distance: 1.6 mi
- 8/10Madison High SchoolGrades: 9-12Distance: 0.8 mi
Schools provided by the listing agent
- Elementary: Marshall Road
- Middle: Thoreau
- High: Madison
- District: Fairfax County Public Schools
Source: Bright MLS. This data may not be complete. We recommend contacting the local school district to confirm school assignments for this home.
Get a cash offer in 3 minutes
Find out how much your home could sell for in as little as 3 minutes with a no-obligation cash offer.
Estimated market value
$2,110,800
Get a cash offer in 3 minutes
Find out how much your home could sell for in as little as 3 minutes with a no-obligation cash offer.
Estimated market value
$2,110,800


