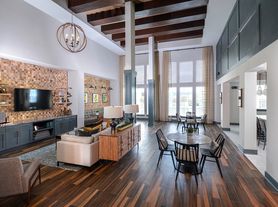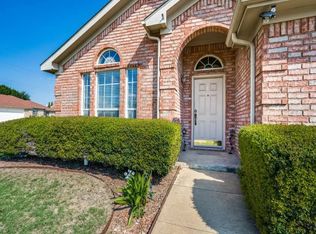Beautifully Updated & Light-Filled Home in Mansfield ISD!
This stunning residence features a bright, neutral white palette accented with elegant black finishes, creating a modern and timeless aesthetic. Enjoy durable, easy-to-maintain luxury vinyl and tile flooring throughout no carpet!
The open-concept floor plan is perfect for entertaining, with the cozy fireplace serving as the focal point of the spacious living room. The eat-in kitchen offers both functionality and style, ideal for casual family meals or hosting guests.
Outside, the brick and stone exterior adds curb appeal, while the full sprinkler system keeps the lawn lush with minimal effort. Located in the highly sought-after Mansfield ISD, this home is a perfect blend of comfort, style, and convenience.
Income requirements $6900 monthly gross, no bankruptcy or foreclosures, no cats or aggressive breed dogs, no evictions. Please provide 4 most recent paystubs, email addresses, driver's licenses for all 18+ occupying when applying and listing agent will send a link to apply. Background, evictions, credit, rental history, and employment verification will be checked. LAWN CARE $100 monthly/tenant expense
House for rent
$2,300/mo
703 Moss Glen Trl, Arlington, TX 76002
3beds
1,629sqft
Price may not include required fees and charges.
Single family residence
Available now
Dogs OK
Central air
Hookups laundry
Attached garage parking
Forced air
What's special
Cozy fireplaceElegant black finishesBrick and stone exteriorOpen-concept floor planEat-in kitchenCurb appealFull sprinkler system
- 22 days |
- -- |
- -- |
Travel times
Looking to buy when your lease ends?
With a 6% savings match, a first-time homebuyer savings account is designed to help you reach your down payment goals faster.
Offer exclusive to Foyer+; Terms apply. Details on landing page.
Facts & features
Interior
Bedrooms & bathrooms
- Bedrooms: 3
- Bathrooms: 2
- Full bathrooms: 2
Heating
- Forced Air
Cooling
- Central Air
Appliances
- Included: Dishwasher, Microwave, Oven, WD Hookup
- Laundry: Hookups
Features
- WD Hookup
- Flooring: Tile
Interior area
- Total interior livable area: 1,629 sqft
Property
Parking
- Parking features: Attached
- Has attached garage: Yes
- Details: Contact manager
Features
- Exterior features: Heating system: Forced Air
Details
- Parcel number: 40879348
Construction
Type & style
- Home type: SingleFamily
- Property subtype: Single Family Residence
Community & HOA
Location
- Region: Arlington
Financial & listing details
- Lease term: 1 Year
Price history
| Date | Event | Price |
|---|---|---|
| 10/11/2025 | Price change | $2,300-4.2%$1/sqft |
Source: Zillow Rentals | ||
| 9/30/2025 | Listed for rent | $2,400-1.4%$1/sqft |
Source: Zillow Rentals | ||
| 9/2/2025 | Sold | -- |
Source: NTREIS #20931965 | ||
| 8/18/2025 | Pending sale | $295,000$181/sqft |
Source: NTREIS #20931965 | ||
| 8/5/2025 | Listing removed | $2,435$1/sqft |
Source: Zillow Rentals | ||

