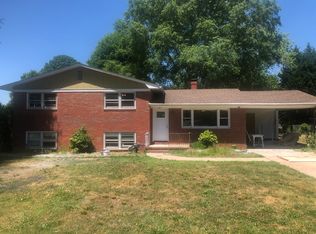Extremely neat and well kept home in move in condition. New paint on exterior, interior, and refinished hardwoods. Convenient location. Split level-(entry level and stepped up level all as Main level sq footage) Entry level includes living room, kitchen, breakfast, dining and master bedroom. Step up level includes 3 bedrooms and 1 1/2 baths. Lower level has office with laundry and storage/workshop which is all heated and aired. Fenced yard with private deck and storage. Established landscaping includes mature fruit trees.
This property is off market, which means it's not currently listed for sale or rent on Zillow. This may be different from what's available on other websites or public sources.
