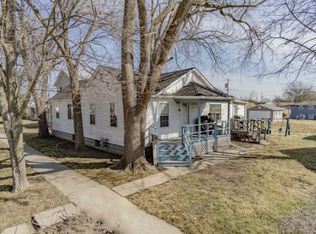Closed
$224,500
703 N 3rd St, Rochelle, IL 61068
4beds
2,119sqft
Single Family Residence
Built in 1925
8,228.48 Square Feet Lot
$229,900 Zestimate®
$106/sqft
$1,975 Estimated rent
Home value
$229,900
$205,000 - $257,000
$1,975/mo
Zestimate® history
Loading...
Owner options
Explore your selling options
What's special
Welcome home, where charm and character meet! This beautiful and spacious home is turn-key ready and offers 4 bedrooms, 2 bathrooms, and much more. The large enclosed front porch offers a great space and is perfect to relax. There are original hardwood floors throughout the first floor. Don't miss the unique, hidden laundry chute to the basement which is strategically hidden in the main floor bathroom's vanity door. In the 2nd level you will find the second bathroom with a walk in Tile Shower, 2 bedrooms and a large family room which offers additional space for the family to unwind. The large corner lot comes with a privacy fence. Other Updates: New roof 2015. Privacy Fence 2014. Furnace, April Air, and Air Conditioner 2016. Windows 2021. Leaf Guard Gutters with transferable warranty 2021. French drains 2024.
Zillow last checked: 8 hours ago
Listing updated: September 15, 2025 at 01:13am
Listing courtesy of:
Nelida Daily 847-809-6983,
iFind Properties LLC
Bought with:
Juan Navarro
American International Realty Corp.
Source: MRED as distributed by MLS GRID,MLS#: 12422609
Facts & features
Interior
Bedrooms & bathrooms
- Bedrooms: 4
- Bathrooms: 2
- Full bathrooms: 2
Primary bedroom
- Level: Second
- Area: 99 Square Feet
- Dimensions: 9X11
Bedroom 2
- Level: Second
- Area: 81 Square Feet
- Dimensions: 9X9
Bedroom 3
- Level: Main
- Area: 154 Square Feet
- Dimensions: 11X14
Bedroom 4
- Level: Main
- Area: 168 Square Feet
- Dimensions: 12X14
Dining room
- Level: Main
- Area: 108 Square Feet
- Dimensions: 9X12
Family room
- Level: Second
- Area: 210 Square Feet
- Dimensions: 14X15
Kitchen
- Level: Main
- Area: 165 Square Feet
- Dimensions: 11X15
Living room
- Level: Main
- Area: 165 Square Feet
- Dimensions: 11X15
Heating
- Natural Gas, Forced Air
Cooling
- Central Air
Appliances
- Included: Range, Microwave, Dishwasher, Refrigerator, Washer, Dryer
Features
- Basement: Unfinished,Full
Interior area
- Total structure area: 0
- Total interior livable area: 2,119 sqft
Property
Parking
- Total spaces: 2
- Parking features: Garage Door Opener, On Site, Garage Owned, Detached, Garage
- Garage spaces: 2
- Has uncovered spaces: Yes
Accessibility
- Accessibility features: No Disability Access
Features
- Stories: 1
Lot
- Size: 8,228 sqft
- Dimensions: 66X123
Details
- Parcel number: 24244010040000
- Special conditions: None
Construction
Type & style
- Home type: SingleFamily
- Property subtype: Single Family Residence
Materials
- Vinyl Siding
Condition
- New construction: No
- Year built: 1925
Utilities & green energy
- Sewer: Public Sewer
- Water: Public
Community & neighborhood
Location
- Region: Rochelle
Other
Other facts
- Listing terms: FHA
- Ownership: Fee Simple
Price history
| Date | Event | Price |
|---|---|---|
| 9/12/2025 | Sold | $224,500+1.8%$106/sqft |
Source: | ||
| 7/26/2025 | Contingent | $220,500$104/sqft |
Source: | ||
| 7/17/2025 | Listed for sale | $220,500+80.7%$104/sqft |
Source: | ||
| 12/5/2019 | Sold | $122,000-6.1%$58/sqft |
Source: | ||
| 11/10/2019 | Pending sale | $129,900$61/sqft |
Source: Rochelle - WEICHERT, REALTORS - Signature Professionals #10545336 Report a problem | ||
Public tax history
| Year | Property taxes | Tax assessment |
|---|---|---|
| 2023 | $3,401 +0.5% | $44,469 +5.1% |
| 2022 | $3,383 +6.6% | $42,316 +8.2% |
| 2021 | $3,172 +4.9% | $39,091 +5% |
Find assessor info on the county website
Neighborhood: 61068
Nearby schools
GreatSchools rating
- 2/10Central Elementary SchoolGrades: 2-3Distance: 0.4 mi
- 5/10Rochelle Middle SchoolGrades: 6-8Distance: 0.4 mi
- 5/10Rochelle Twp High SchoolGrades: 9-12Distance: 1.7 mi
Schools provided by the listing agent
- District: 231
Source: MRED as distributed by MLS GRID. This data may not be complete. We recommend contacting the local school district to confirm school assignments for this home.
Get pre-qualified for a loan
At Zillow Home Loans, we can pre-qualify you in as little as 5 minutes with no impact to your credit score.An equal housing lender. NMLS #10287.
