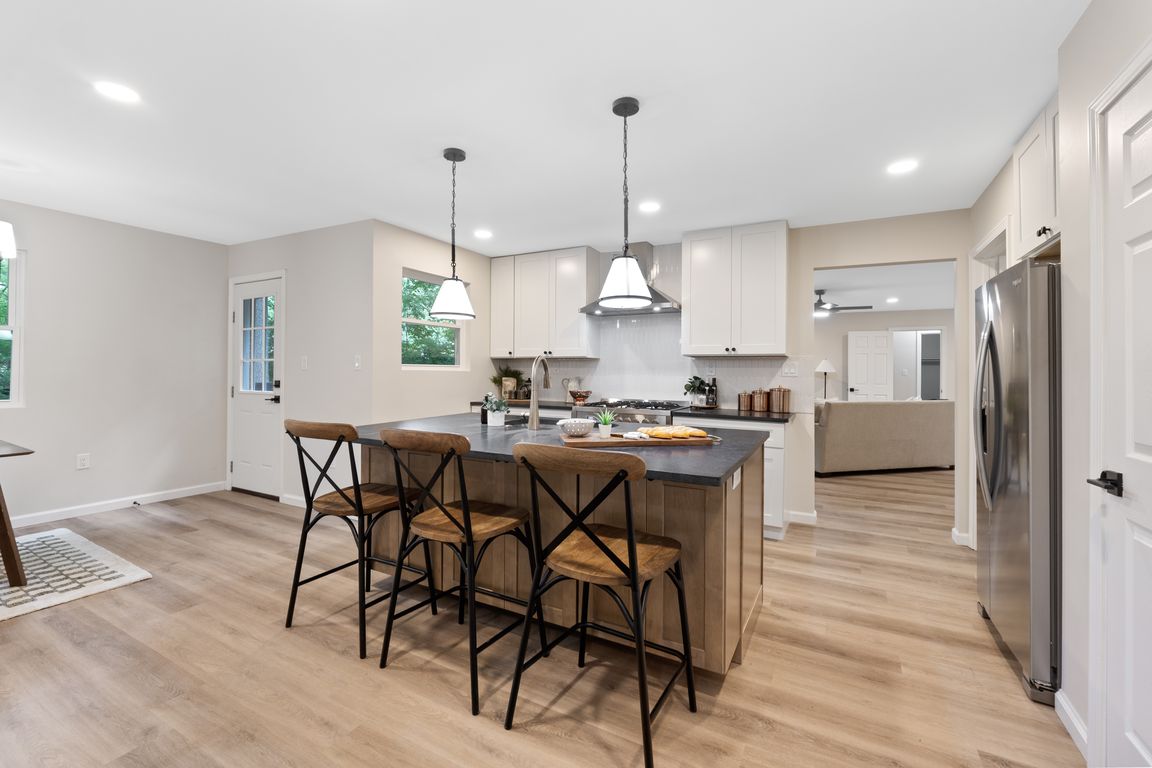
For sale
$599,999
5beds
4,286sqft
703 Nelson Ct, Tipp City, OH 45371
5beds
4,286sqft
Single family residence
Built in 1995
0.66 Acres
3 Garage spaces
$140 price/sqft
What's special
Home officeFlex spaceGame spacePartially finished basementGuest suiteClassic curb appealMedia room
Welcome home to 703 Nelson Court! This exceptional 5-bedroom, 2.5-bath residence has been fully reimagined with high-end updates inside & out. From the brand-new roof, windows, HVAC, & water heater to the thoughtfully chosen finishes throughout, every detail has been curated to blend timeless elegance with everyday convenience. Step inside to ...
- 2 days
- on Zillow |
- 872 |
- 44 |
Source: DABR MLS,MLS#: 941886 Originating MLS: Dayton Area Board of REALTORS
Originating MLS: Dayton Area Board of REALTORS
Travel times
Living Room
Kitchen
Breakfast Nook
Dining Room
Office/Flex Space
Primary Bedroom
Primary Bathroom
Primary Walk In Closet
Laundry Room
Half Bathroom
Upstairs Full Bathroom
Basement (Finished)
Backyard
Garage
Bedroom
Bedroom
Bedroom
Foyer
Exterior
Zillow last checked: 7 hours ago
Listing updated: August 21, 2025 at 06:14pm
Listed by:
Carly Kauppila (614)585-9020,
Red 1 Realty
Source: DABR MLS,MLS#: 941886 Originating MLS: Dayton Area Board of REALTORS
Originating MLS: Dayton Area Board of REALTORS
Facts & features
Interior
Bedrooms & bathrooms
- Bedrooms: 5
- Bathrooms: 3
- Full bathrooms: 2
- 1/2 bathrooms: 1
- Main level bathrooms: 3
Bedroom
- Level: Main
- Dimensions: 13 x 19
Bedroom
- Level: Main
- Dimensions: 19 x 12
Bedroom
- Level: Second
- Dimensions: 14 x 14
Bedroom
- Level: Second
- Dimensions: 14 x 16
Bedroom
- Level: Second
- Dimensions: 13 x 24
Heating
- Forced Air, Natural Gas
Cooling
- Central Air
Appliances
- Included: Dishwasher, Range, Refrigerator, Gas Water Heater
Features
- Pantry, Stone Counters, Remodeled
- Basement: Finished,Partial
- Number of fireplaces: 1
- Fireplace features: One
Interior area
- Total structure area: 4,286
- Total interior livable area: 4,286 sqft
Property
Parking
- Total spaces: 3
- Parking features: Garage
- Garage spaces: 3
Features
- Levels: One
- Stories: 1
- Patio & porch: Deck, Porch
- Exterior features: Deck, Porch
Lot
- Size: 0.66 Acres
- Dimensions: 77 x 57 x 27 x 46 x 45 x 56 x 52 x 52 x 11 x 97 x 191
Details
- Parcel number: G15021364
- Zoning: Residential
- Zoning description: Residential
Construction
Type & style
- Home type: SingleFamily
- Property subtype: Single Family Residence
Materials
- Brick
Condition
- Year built: 1995
Community & HOA
Community
- Subdivision: Hathaway Village
HOA
- Has HOA: No
Location
- Region: Tipp City
Financial & listing details
- Price per square foot: $140/sqft
- Tax assessed value: $398,900
- Annual tax amount: $7,094
- Date on market: 8/21/2025