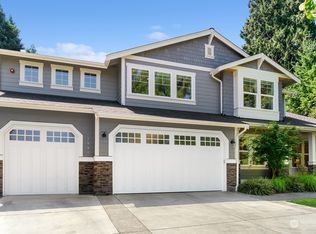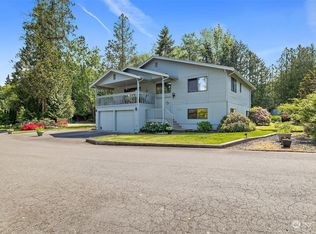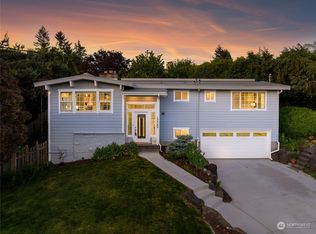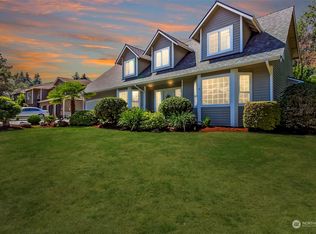Sold
Listed by:
Mindy McClean,
Coldwell Banker Danforth
Bought with: Windermere West Metro
$815,000
703 SW 179th Court, Normandy Park, WA 98166
4beds
2,500sqft
Single Family Residence
Built in 1976
0.26 Acres Lot
$919,400 Zestimate®
$326/sqft
$4,234 Estimated rent
Home value
$919,400
$864,000 - $975,000
$4,234/mo
Zestimate® history
Loading...
Owner options
Explore your selling options
What's special
New Price! Located conveniently near QFC and Starbucks, parks, restaurants and with terrific freeway access to wherever you need to go, this well-maintained home (with A/C!) is ready to enjoy! Features include the efficient floor plan with formal and informal rooms, luxurious primary bedroom, custom hard wood flooring, and oversized double car garage with shop space and built in shelving, off street RV/boat parking as well as the backyard oasis that includes an expansive trex deck and private setting to entertain or garden in. Welcome home to Normandy Park!
Zillow last checked: 8 hours ago
Listing updated: September 15, 2023 at 11:29am
Listed by:
Mindy McClean,
Coldwell Banker Danforth
Bought with:
Scott Monroe, 47209
Windermere West Metro
Source: NWMLS,MLS#: 2053851
Facts & features
Interior
Bedrooms & bathrooms
- Bedrooms: 4
- Bathrooms: 3
- Full bathrooms: 1
- 3/4 bathrooms: 2
- Main level bedrooms: 3
Primary bedroom
- Level: Main
Bedroom
- Level: Lower
Bedroom
- Level: Main
Bedroom
- Level: Main
Bathroom three quarter
- Level: Main
Bathroom three quarter
- Level: Lower
Bathroom full
- Level: Main
Dining room
- Level: Main
Entry hall
- Level: Split
Kitchen with eating space
- Level: Main
Living room
- Level: Main
Rec room
- Level: Lower
Utility room
- Level: Lower
Heating
- Fireplace(s), Forced Air
Cooling
- Central Air
Appliances
- Included: Dishwasher_, GarbageDisposal_, Microwave_, Refrigerator_, StoveRange_, Dishwasher, Garbage Disposal, Microwave, Refrigerator, StoveRange, Water Heater: Electric, Water Heater Location: Laundry Room
Features
- Bath Off Primary, Ceiling Fan(s), Dining Room
- Flooring: Hardwood, Laminate, Vinyl
- Windows: Double Pane/Storm Window, Skylight(s)
- Basement: Daylight,Finished
- Number of fireplaces: 2
- Fireplace features: Wood Burning, Lower Level: 1, Main Level: 1, Fireplace
Interior area
- Total structure area: 2,500
- Total interior livable area: 2,500 sqft
Property
Parking
- Total spaces: 2
- Parking features: RV Parking, Driveway, Attached Garage, Off Street
- Attached garage spaces: 2
Features
- Levels: Multi/Split
- Entry location: Split
- Patio & porch: Hardwood, Laminate, Bath Off Primary, Ceiling Fan(s), Double Pane/Storm Window, Dining Room, Skylight(s), Vaulted Ceiling(s), Walk-In Closet(s), Fireplace, Water Heater
Lot
- Size: 0.26 Acres
- Features: Corner Lot, Cul-De-Sac, Paved, Deck, Fenced-Partially, Outbuildings, Patio, RV Parking, Shop
- Topography: Level
- Residential vegetation: Fruit Trees, Garden Space
Details
- Parcel number: 5072420090
- Zoning description: Jurisdiction: City
- Special conditions: Standard
Construction
Type & style
- Home type: SingleFamily
- Property subtype: Single Family Residence
Materials
- Wood Siding
- Foundation: Poured Concrete
- Roof: Composition
Condition
- Very Good
- Year built: 1976
- Major remodel year: 1976
Utilities & green energy
- Electric: Company: PSE
- Sewer: Sewer Connected, Company: Southwest Suburban
- Water: Public, Company: Highline Water
- Utilities for property: Xfinity, Xfinity
Community & neighborhood
Location
- Region: Seattle
- Subdivision: Normandy Park
Other
Other facts
- Listing terms: Cash Out,Conventional
- Cumulative days on market: 652 days
Price history
| Date | Event | Price |
|---|---|---|
| 9/15/2023 | Sold | $815,000-4.1%$326/sqft |
Source: | ||
| 8/17/2023 | Pending sale | $849,999$340/sqft |
Source: | ||
| 8/3/2023 | Price change | $849,999-4.5%$340/sqft |
Source: | ||
| 7/13/2023 | Listed for sale | $889,999+122.5%$356/sqft |
Source: | ||
| 9/22/2011 | Listing removed | $399,950$160/sqft |
Source: Coldwell Banker Danforth #113836 | ||
Public tax history
| Year | Property taxes | Tax assessment |
|---|---|---|
| 2024 | $10,621 +3% | $869,000 +7.4% |
| 2023 | $10,311 +13.5% | $809,000 +7.3% |
| 2022 | $9,082 +7.1% | $754,000 +16.7% |
Find assessor info on the county website
Neighborhood: 98166
Nearby schools
GreatSchools rating
- 6/10Marvista Elementary SchoolGrades: PK-5Distance: 1.2 mi
- 3/10Sylvester Middle SchoolGrades: 6-8Distance: 1.1 mi
- 5/10Mount Rainier High SchoolGrades: 9-12Distance: 3.4 mi
Schools provided by the listing agent
- Elementary: Marvista Elem
- Middle: Sylvester Mid
- High: Mount Rainier High
Source: NWMLS. This data may not be complete. We recommend contacting the local school district to confirm school assignments for this home.

Get pre-qualified for a loan
At Zillow Home Loans, we can pre-qualify you in as little as 5 minutes with no impact to your credit score.An equal housing lender. NMLS #10287.
Sell for more on Zillow
Get a free Zillow Showcase℠ listing and you could sell for .
$919,400
2% more+ $18,388
With Zillow Showcase(estimated)
$937,788


