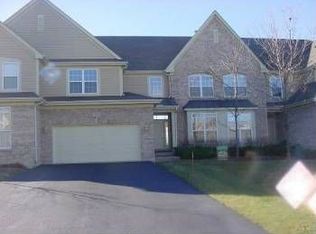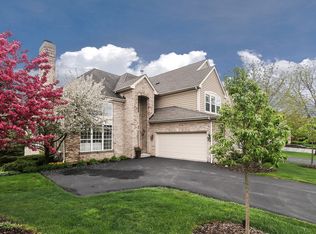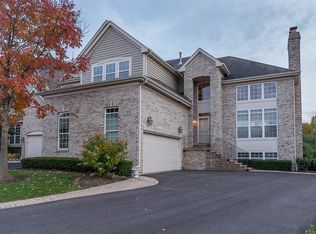Closed
$575,000
703 Stone Canyon Cir, Inverness, IL 60010
3beds
3,290sqft
Townhouse, Single Family Residence
Built in 2006
2,850 Square Feet Lot
$609,800 Zestimate®
$175/sqft
$4,421 Estimated rent
Home value
$609,800
$543,000 - $683,000
$4,421/mo
Zestimate® history
Loading...
Owner options
Explore your selling options
What's special
BRAND NEW AC and humidifier! Welcome to the epitome of elegance and comfort in the prestigious Weatherstone neighborhood offering an expansive living space of over 3,000 square feet, further complemented by a meticulously finished walkout lower level. Situated on a premium lot, the property backs onto a serene open grass area and the tranquility of a treeline, ensuring both privacy and a scenic view. The first floor welcomes you with a stylish study featuring elegant French doors, a space perfectly suited for productivity. The well-appointed kitchen boasts an eating area and seamless deck access, providing the ideal backdrop for culinary creativity and casual gatherings. This space effortlessly flows into the family room, where a cozy fireplace creates an inviting ambiance. The travertine floors throughout reflect the attention to detail and quality in every corner. Experience the height of comfort in the spacious master suite, complete with a generous sitting area and a second fireplace, creating an oasis of relaxation. The walk-in closet ensures ample storage, while the luxurious 17x12 master bath is a haven of indulgence. Adding to the allure of this home is the finished walkout lower level. Here, you'll find a full bath and an abundance of storage space, ensuring both convenience and practicality. With a two-car garage and an extra-long driveway, accommodating guests is never an issue. This remarkable residence offers exceptional value, ready to welcome its new owner to a life of unparalleled comfort, sophistication, and serenity. Don't miss the chance to make this remarkable builder's model your own and experience the epitome of luxurious living in the heart of Weatherstone.
Zillow last checked: 8 hours ago
Listing updated: July 29, 2024 at 02:16pm
Listing courtesy of:
Jane Lee 847-295-0800,
RE/MAX Top Performers,
Grace Yu 847-749-6557,
RE/MAX Top Performers
Bought with:
Lital Avnet
Jameson Sotheby's Intl Realty
Source: MRED as distributed by MLS GRID,MLS#: 12087164
Facts & features
Interior
Bedrooms & bathrooms
- Bedrooms: 3
- Bathrooms: 4
- Full bathrooms: 3
- 1/2 bathrooms: 1
Primary bedroom
- Features: Flooring (Hardwood), Window Treatments (All), Bathroom (Full, Double Sink, Whirlpool & Sep Shwr)
- Level: Second
- Area: 345 Square Feet
- Dimensions: 23X15
Bedroom 2
- Features: Flooring (Carpet), Window Treatments (All)
- Level: Second
- Area: 195 Square Feet
- Dimensions: 15X13
Bedroom 3
- Features: Flooring (Carpet), Window Treatments (All)
- Level: Second
- Area: 154 Square Feet
- Dimensions: 14X11
Dining room
- Features: Flooring (Hardwood)
- Level: Main
- Area: 154 Square Feet
- Dimensions: 14X11
Eating area
- Features: Window Treatments (All)
- Level: Main
- Area: 100 Square Feet
- Dimensions: 10X10
Family room
- Features: Flooring (Hardwood), Window Treatments (All)
- Level: Main
- Area: 208 Square Feet
- Dimensions: 16X13
Kitchen
- Features: Kitchen (Eating Area-Table Space, Island, Pantry-Closet, Granite Counters), Flooring (Travertine)
- Level: Main
- Area: 196 Square Feet
- Dimensions: 14X14
Laundry
- Features: Flooring (Travertine)
- Level: Main
- Area: 54 Square Feet
- Dimensions: 09X06
Living room
- Features: Flooring (Hardwood), Window Treatments (All)
- Level: Main
- Area: 168 Square Feet
- Dimensions: 14X12
Loft
- Features: Flooring (Carpet), Window Treatments (All)
- Level: Second
- Area: 140 Square Feet
- Dimensions: 14X10
Office
- Features: Flooring (Hardwood), Window Treatments (All)
- Level: Main
- Area: 160 Square Feet
- Dimensions: 16X10
Recreation room
- Features: Flooring (Wood Laminate), Window Treatments (All)
- Level: Basement
- Area: 420 Square Feet
- Dimensions: 28X15
Recreation room
- Features: Flooring (Wood Laminate), Window Treatments (All)
- Level: Basement
- Area: 230 Square Feet
- Dimensions: 23X10
Sitting room
- Features: Flooring (Hardwood), Window Treatments (All)
- Level: Second
- Area: 160 Square Feet
- Dimensions: 16X10
Heating
- Natural Gas, Forced Air, Radiant, Sep Heating Systems - 2+, Radiant Floor
Cooling
- Central Air
Appliances
- Included: Double Oven, Microwave, Dishwasher, Refrigerator, Washer, Dryer, Disposal, Stainless Steel Appliance(s), Cooktop
- Laundry: Washer Hookup, Main Level, Sink
Features
- Cathedral Ceiling(s), Wet Bar, Storage, Walk-In Closet(s)
- Flooring: Hardwood, Laminate
- Windows: Screens
- Basement: Finished,Full,Walk-Out Access
- Number of fireplaces: 2
- Fireplace features: Double Sided, Attached Fireplace Doors/Screen, Gas Log, Gas Starter, Family Room, Living Room, Master Bedroom
Interior area
- Total structure area: 4,787
- Total interior livable area: 3,290 sqft
- Finished area below ground: 1,272
Property
Parking
- Total spaces: 2
- Parking features: Asphalt, Shared Driveway, Garage Door Opener, On Site, Garage Owned, Attached, Garage
- Attached garage spaces: 2
- Has uncovered spaces: Yes
Accessibility
- Accessibility features: No Disability Access
Features
- Patio & porch: Deck, Screened, Patio
Lot
- Size: 2,850 sqft
- Dimensions: 38X75X38X75
- Features: Common Grounds, Landscaped
Details
- Parcel number: 01123030750000
- Special conditions: None
- Other equipment: Ceiling Fan(s), Sump Pump
Construction
Type & style
- Home type: Townhouse
- Property subtype: Townhouse, Single Family Residence
Materials
- Brick, Cedar
- Roof: Asphalt
Condition
- New construction: No
- Year built: 2006
Utilities & green energy
- Sewer: Public Sewer
- Water: Public
Community & neighborhood
Security
- Security features: Carbon Monoxide Detector(s)
Location
- Region: Inverness
- Subdivision: Weatherstone
HOA & financial
HOA
- Has HOA: Yes
- HOA fee: $600 monthly
- Services included: Exterior Maintenance, Lawn Care, Snow Removal
Other
Other facts
- Listing terms: Conventional
- Ownership: Fee Simple w/ HO Assn.
Price history
| Date | Event | Price |
|---|---|---|
| 7/29/2024 | Sold | $575,000-1.7%$175/sqft |
Source: | ||
| 6/18/2024 | Listed for sale | $585,000$178/sqft |
Source: | ||
| 6/12/2024 | Contingent | $585,000$178/sqft |
Source: | ||
| 5/15/2024 | Price change | $585,000-2.3%$178/sqft |
Source: | ||
| 3/21/2024 | Listed for sale | $599,000-1%$182/sqft |
Source: | ||
Public tax history
| Year | Property taxes | Tax assessment |
|---|---|---|
| 2023 | $9,326 +2% | $46,198 |
| 2022 | $9,143 -7.5% | $46,198 +4.2% |
| 2021 | $9,886 +2.8% | $44,319 |
Find assessor info on the county website
Neighborhood: 60010
Nearby schools
GreatSchools rating
- 9/10Grove Avenue Elementary SchoolGrades: K-5Distance: 1.2 mi
- 7/10Barrington Middle School- Prairie CampusGrades: 6-8Distance: 0.8 mi
- 10/10Barrington High SchoolGrades: 9-12Distance: 2.7 mi
Schools provided by the listing agent
- Elementary: Grove Avenue Elementary School
- Middle: Barrington Middle School Prairie
- High: Barrington High School
- District: 220
Source: MRED as distributed by MLS GRID. This data may not be complete. We recommend contacting the local school district to confirm school assignments for this home.

Get pre-qualified for a loan
At Zillow Home Loans, we can pre-qualify you in as little as 5 minutes with no impact to your credit score.An equal housing lender. NMLS #10287.
Sell for more on Zillow
Get a free Zillow Showcase℠ listing and you could sell for .
$609,800
2% more+ $12,196
With Zillow Showcase(estimated)
$621,996

