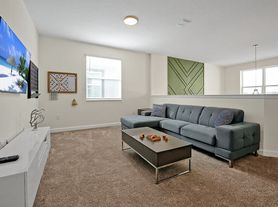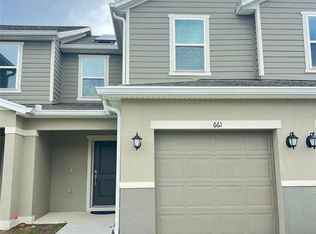Townhome with 3 bedrooms and 2.5 bathrooms, located in an established community that now features a swimming pool and children's playground. The home offers an open kitchen overlooking the great room, granite countertops, stainless steel appliances, and a sizeable kitchen pantry for extra storage. The first floor has durable vinyl flooring and the second floor is finished with carpet. The primary bedroom includes a walk-in closet and the primary bath features a dual-sink vanity. There is also a convenient powder bath on the first floor.
This community is ideally located near US-27, I-4, and Hwy. 429, with easy access to shopping and dining at Posner Park, Champions Gate Blvd., and Disney Springs. Nearby employers include Walt Disney World Resort, Davenport Medical Center, AdventHealth Celebration, and the many resorts along US-192.
Residents enjoy proximity to world-class attractions such as Disney's Animal Kingdom, Magic Kingdom, Epcot, and Island H2O Water Park. The area also offers minutes-away access to highly rated golf courses, including Highlands Reserve Golf Club, Omni Resort at ChampionsGate, and Orange Lake Golf.
Tenants must be responsible for their utilities such as Water and electricity, cable tv, internet, etc.
Application for all adults 18yo and older
Deposit and first month's rent are required.
Rental insurance is mandatory.
Non refundable pet fee depends on the size of the pet (only one pet)
No smoking or vape allowed
Townhouse for rent
$2,000/mo
703 Stoney Point Cir, Davenport, FL 33896
3beds
1,463sqft
Price may not include required fees and charges.
Townhouse
Available now
Cats, small dogs OK
Central air
In unit laundry
Attached garage parking
Heat pump
What's special
Swimming poolGranite countertopsConvenient powder bathVinyl flooringStainless steel appliancesDual-sink vanityOpen kitchen
- 57 days |
- -- |
- -- |
Zillow last checked: 11 hours ago
Listing updated: October 30, 2025 at 12:03am
Travel times
Looking to buy when your lease ends?
Consider a first-time homebuyer savings account designed to grow your down payment with up to a 6% match & a competitive APY.
Facts & features
Interior
Bedrooms & bathrooms
- Bedrooms: 3
- Bathrooms: 3
- Full bathrooms: 2
- 1/2 bathrooms: 1
Heating
- Heat Pump
Cooling
- Central Air
Appliances
- Included: Dishwasher, Dryer, Microwave, Oven, Refrigerator, Washer
- Laundry: In Unit
Features
- Walk In Closet
- Flooring: Carpet, Hardwood
Interior area
- Total interior livable area: 1,463 sqft
Property
Parking
- Parking features: Attached
- Has attached garage: Yes
- Details: Contact manager
Features
- Exterior features: Walk In Closet, cabana
Details
- Parcel number: 302527357500011000
Construction
Type & style
- Home type: Townhouse
- Property subtype: Townhouse
Building
Management
- Pets allowed: Yes
Community & HOA
Community
- Features: Playground
Location
- Region: Davenport
Financial & listing details
- Lease term: 1 Year
Price history
| Date | Event | Price |
|---|---|---|
| 10/29/2025 | Price change | $2,000-4.8%$1/sqft |
Source: Zillow Rentals | ||
| 10/18/2025 | Price change | $2,100-2.3%$1/sqft |
Source: Zillow Rentals | ||
| 10/16/2025 | Price change | $2,150-2.3%$1/sqft |
Source: Zillow Rentals | ||
| 10/14/2025 | Price change | $2,200-2.2%$2/sqft |
Source: Zillow Rentals | ||
| 9/28/2025 | Listed for rent | $2,250+7.1%$2/sqft |
Source: Zillow Rentals | ||

