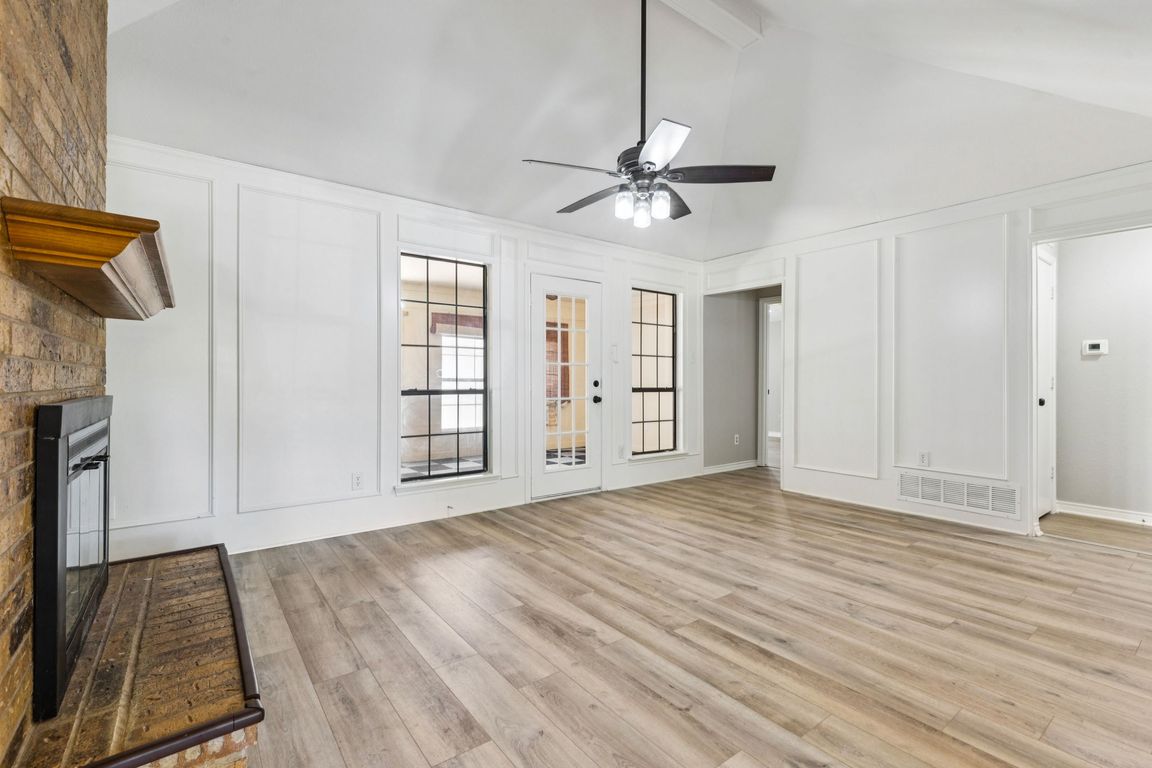
For sale
$335,000
3beds
1,565sqft
703 Stoneybrook Dr, Wylie, TX 75098
3beds
1,565sqft
Single family residence
Built in 1986
7,840 sqft
2 Attached garage spaces
$214 price/sqft
What's special
Cozy brick wood-burning fireplaceStainless steel appliancesAdditional sunroomDual sinksEnsuite primary bedroomWalk-in shower
Renovated and move-in ready while preserving its original charm, this inviting home is nestled in an established neighborhood. The dining room opens seamlessly to a light-filled living area featuring a cozy brick, wood-burning fireplace. The kitchen is equipped with stainless steel appliances, perfect for everyday cooking or entertaining. The ensuite primary ...
- 11 days
- on Zillow |
- 401 |
- 33 |
Likely to sell faster than
Source: NTREIS,MLS#: 21017492
Travel times
Living Room
Kitchen
Primary Bedroom
Zillow last checked: 7 hours ago
Listing updated: August 17, 2025 at 01:04pm
Listed by:
John Papadopoulos 0583063 214-790-7500,
Jones-Papadopoulos & Co 214-790-7500
Source: NTREIS,MLS#: 21017492
Facts & features
Interior
Bedrooms & bathrooms
- Bedrooms: 3
- Bathrooms: 2
- Full bathrooms: 2
Primary bedroom
- Features: Ceiling Fan(s), Dual Sinks, Walk-In Closet(s)
- Level: First
- Dimensions: 14 x 11
Bedroom
- Level: First
- Dimensions: 10 x 10
Bedroom
- Features: Ceiling Fan(s), Split Bedrooms
- Level: First
- Dimensions: 11 x 10
Dining room
- Level: First
- Dimensions: 9 x 9
Living room
- Features: Ceiling Fan(s), Fireplace
- Level: First
- Dimensions: 18 x 12
Sunroom
- Level: First
- Dimensions: 16 x 10
Heating
- Natural Gas
Cooling
- Central Air, Ceiling Fan(s), Electric
Appliances
- Included: Dishwasher, Gas Range, Microwave
- Laundry: Washer Hookup, Dryer Hookup, ElectricDryer Hookup, Laundry in Utility Room
Features
- Decorative/Designer Lighting Fixtures, Eat-in Kitchen, Walk-In Closet(s)
- Has basement: No
- Number of fireplaces: 1
- Fireplace features: Living Room, Masonry, Wood Burning
Interior area
- Total interior livable area: 1,565 sqft
Video & virtual tour
Property
Parking
- Total spaces: 2
- Parking features: Garage, Garage Door Opener, Kitchen Level, Off Street, Private, Garage Faces Rear
- Attached garage spaces: 2
Features
- Levels: One
- Stories: 1
- Exterior features: Private Yard, Rain Gutters
- Pool features: None
- Fencing: Wood
Lot
- Size: 7,840.8 Square Feet
- Features: Interior Lot, Landscaped, Subdivision
Details
- Parcel number: R210000201901
Construction
Type & style
- Home type: SingleFamily
- Architectural style: Traditional,Detached
- Property subtype: Single Family Residence
Materials
- Brick
- Foundation: Slab
- Roof: Composition
Condition
- Year built: 1986
Utilities & green energy
- Sewer: Public Sewer
- Water: Public
- Utilities for property: Sewer Available, Water Available
Community & HOA
Community
- Security: Fire Alarm
- Subdivision: Westwind Meadows 3
HOA
- Has HOA: No
Location
- Region: Wylie
Financial & listing details
- Price per square foot: $214/sqft
- Tax assessed value: $305,767
- Annual tax amount: $6,039
- Date on market: 8/15/2025