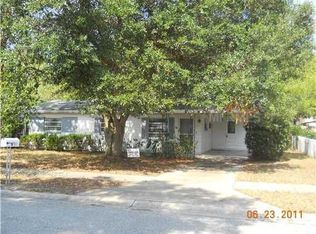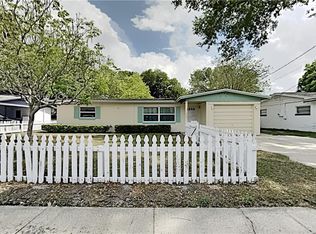Sold for $300,000 on 05/15/25
$300,000
703 Sullivan Ave, Ocoee, FL 34761
3beds
1,169sqft
Single Family Residence
Built in 1965
8,042 Square Feet Lot
$300,100 Zestimate®
$257/sqft
$1,781 Estimated rent
Home value
$300,100
$273,000 - $327,000
$1,781/mo
Zestimate® history
Loading...
Owner options
Explore your selling options
What's special
Home just remodeled which includes: new roof, septic tank flushed and serviced, complete repaint inside and outside, new electric connection and grounding, new electric box, new switches and fuses, new wall outlet. New range, refrigerator, dishwasher, micro wave, exhaust fan, new kitchen cabinets and counters, new sinks and faucets, new blinds and screens and bathroom completely remodeled. Nothing left to do but buy this home and move in.
Zillow last checked: 8 hours ago
Listing updated: May 15, 2025 at 02:59pm
Listing Provided by:
Gene Cowart 352-978-3912,
LAND AND HOMES REAL ESTATE 352-978-3912
Bought with:
Erika Middleton, 3549737
EXP REALTY LLC
Carlos German, 3154120
EXP REALTY LLC
Source: Stellar MLS,MLS#: G5092393 Originating MLS: Lake and Sumter
Originating MLS: Lake and Sumter

Facts & features
Interior
Bedrooms & bathrooms
- Bedrooms: 3
- Bathrooms: 1
- Full bathrooms: 1
Primary bedroom
- Features: Built-in Closet
- Level: First
- Area: 272 Square Feet
- Dimensions: 17x16
Kitchen
- Level: First
- Area: 80 Square Feet
- Dimensions: 10x8
Living room
- Level: First
- Area: 264 Square Feet
- Dimensions: 22x12
Heating
- Central, Heat Pump
Cooling
- Central Air
Appliances
- Included: Cooktop, Disposal, Electric Water Heater, Exhaust Fan, Ice Maker, Microwave, Range, Refrigerator
- Laundry: Electric Dryer Hookup, Laundry Room, Washer Hookup
Features
- Attic Ventilator, Kitchen/Family Room Combo, Living Room/Dining Room Combo, Open Floorplan, Primary Bedroom Main Floor, Split Bedroom, Thermostat, Walk-In Closet(s)
- Flooring: Luxury Vinyl, Tile
- Doors: Sliding Doors
- Windows: Window Treatments
- Has fireplace: No
Interior area
- Total structure area: 1,502
- Total interior livable area: 1,169 sqft
Property
Parking
- Total spaces: 1
- Parking features: Carport
- Carport spaces: 1
Features
- Levels: One
- Stories: 1
- Exterior features: Private Mailbox, Sidewalk
Lot
- Size: 8,042 sqft
Details
- Parcel number: 162228955400530
- Zoning: R-1A
- Special conditions: None
Construction
Type & style
- Home type: SingleFamily
- Property subtype: Single Family Residence
Materials
- Block, Brick
- Foundation: Slab
- Roof: Built-Up,Shingle
Condition
- New construction: No
- Year built: 1965
Utilities & green energy
- Sewer: Septic Tank
- Water: None
- Utilities for property: Cable Available, Electricity Connected, Fire Hydrant, Street Lights, Water Connected
Community & neighborhood
Location
- Region: Ocoee
- Subdivision: BRENTWOOD HEIGHTS
HOA & financial
HOA
- Has HOA: No
Other fees
- Pet fee: $0 monthly
Other financial information
- Total actual rent: 0
Other
Other facts
- Listing terms: Cash,Conventional,FHA,VA Loan
- Ownership: Fee Simple
- Road surface type: Asphalt
Price history
| Date | Event | Price |
|---|---|---|
| 5/15/2025 | Sold | $300,000-4.8%$257/sqft |
Source: | ||
| 4/30/2025 | Pending sale | $315,000$269/sqft |
Source: | ||
| 4/27/2025 | Price change | $315,000+1.6%$269/sqft |
Source: | ||
| 4/25/2025 | Price change | $310,000+3.4%$265/sqft |
Source: | ||
| 4/25/2025 | Pending sale | $299,900$257/sqft |
Source: | ||
Public tax history
| Year | Property taxes | Tax assessment |
|---|---|---|
| 2024 | $2,866 +6.3% | $108,086 +10% |
| 2023 | $2,696 +6.4% | $98,260 +10% |
| 2022 | $2,535 +16.5% | $89,327 +10% |
Find assessor info on the county website
Neighborhood: 34761
Nearby schools
GreatSchools rating
- 5/10Ocoee Elementary SchoolGrades: PK-5Distance: 1.3 mi
- 5/10Ocoee Middle SchoolGrades: 6-8Distance: 1.3 mi
- 3/10Ocoee High SchoolGrades: 9-12Distance: 2.7 mi
Schools provided by the listing agent
- Elementary: Ocoee Elem
- Middle: Ocoee Middle
- High: Ocoee High
Source: Stellar MLS. This data may not be complete. We recommend contacting the local school district to confirm school assignments for this home.
Get a cash offer in 3 minutes
Find out how much your home could sell for in as little as 3 minutes with a no-obligation cash offer.
Estimated market value
$300,100
Get a cash offer in 3 minutes
Find out how much your home could sell for in as little as 3 minutes with a no-obligation cash offer.
Estimated market value
$300,100

