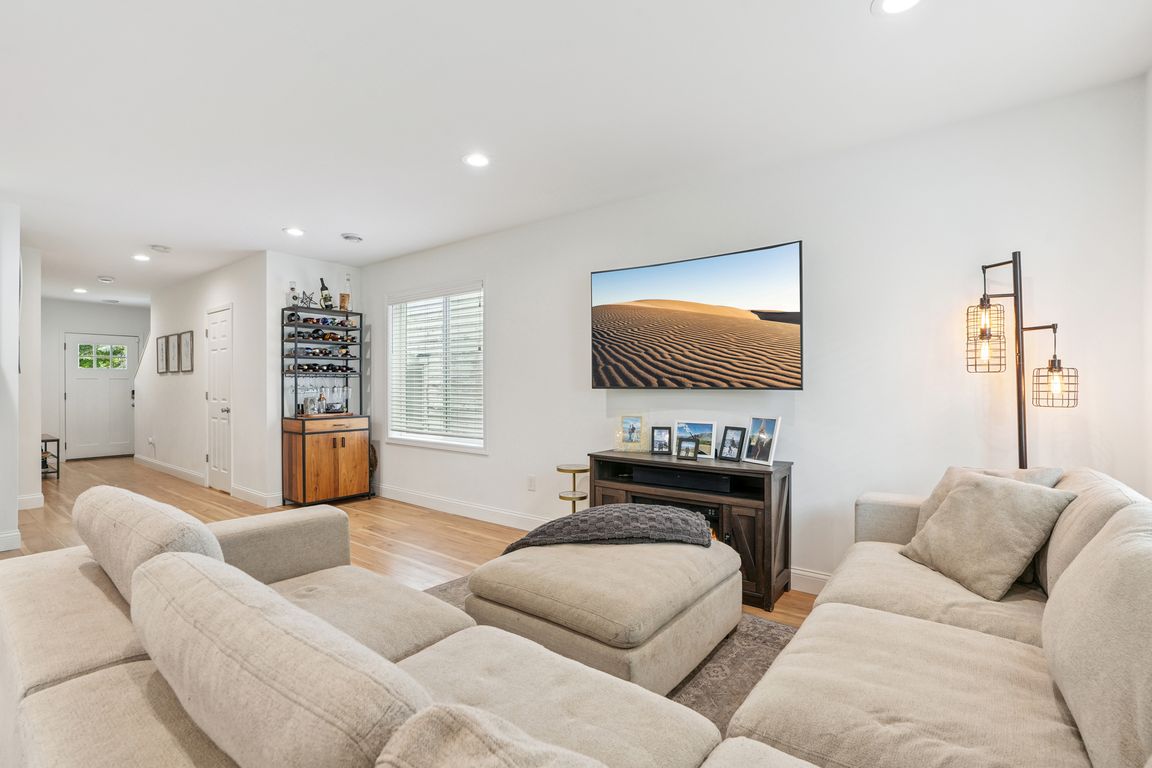
Active
$325,000
3beds
1,635sqft
703 Surrey Ave, Saint Paul, MN 55106
3beds
1,635sqft
Single family residence
Built in 2022
0.06 Sqft
1 Attached garage space
$199 price/sqft
What's special
Like-New Luxury Without the Price Tag! Welcome to this stunning 3-year-old home that shows like a model! Lovingly maintained and thoughtfully upgraded by its current owners, this property offers the perfect blend of modern luxury and everyday comfort. Step into an open-concept main level featuring a high-end kitchen equipped with stainless ...
- 30 days |
- 1,473 |
- 58 |
Source: NorthstarMLS as distributed by MLS GRID,MLS#: 6781453
Travel times
Living Room
Kitchen
Primary Bedroom
Zillow last checked: 7 hours ago
Listing updated: September 07, 2025 at 11:15am
Listed by:
Chaz Alsides 651-808-0141,
eXp Realty,
Eric Alsides 612-231-9800
Source: NorthstarMLS as distributed by MLS GRID,MLS#: 6781453
Facts & features
Interior
Bedrooms & bathrooms
- Bedrooms: 3
- Bathrooms: 3
- Full bathrooms: 1
- 3/4 bathrooms: 1
- 1/2 bathrooms: 1
Rooms
- Room types: Living Room, Dining Room, Kitchen, Bathroom, Patio, Bedroom 1, Bedroom 2, Bedroom 3, Walk In Closet, Primary Bathroom
Bedroom 1
- Level: Upper
- Area: 232 Square Feet
- Dimensions: 16x14.5
Bedroom 2
- Level: Upper
- Area: 168.75 Square Feet
- Dimensions: 13.5x12.5
Bedroom 3
- Level: Upper
- Area: 143 Square Feet
- Dimensions: 13x11
Primary bathroom
- Level: Upper
- Area: 42.5 Square Feet
- Dimensions: 8.5x5
Bathroom
- Level: Main
Bathroom
- Level: Upper
- Area: 65 Square Feet
- Dimensions: 13x5
Dining room
- Level: Main
Kitchen
- Level: Main
- Area: 94.5 Square Feet
- Dimensions: 10.5x9
Living room
- Level: Main
- Area: 260 Square Feet
- Dimensions: 20x13
Patio
- Level: Main
Walk in closet
- Level: Upper
Heating
- Forced Air
Cooling
- Central Air
Features
- Basement: None
- Has fireplace: No
Interior area
- Total structure area: 1,635
- Total interior livable area: 1,635 sqft
- Finished area above ground: 1,635
- Finished area below ground: 0
Property
Parking
- Total spaces: 3
- Parking features: Attached, Concrete, Garage Door Opener, Insulated Garage
- Attached garage spaces: 1
- Uncovered spaces: 2
- Details: Garage Dimensions (18x13.5)
Accessibility
- Accessibility features: None
Features
- Levels: Two
- Stories: 2
- Patio & porch: Patio
- Pool features: None
Lot
- Size: 0.06 Square Feet
- Dimensions: 91 x 30 x 90 x 30
Details
- Additional structures: Storage Shed
- Foundation area: 972
- Parcel number: 322922410050
- Zoning description: Residential-Single Family
Construction
Type & style
- Home type: SingleFamily
- Property subtype: Single Family Residence
Materials
- Vinyl Siding
- Roof: Age 8 Years or Less
Condition
- Age of Property: 3
- New construction: No
- Year built: 2022
Utilities & green energy
- Gas: Electric, Natural Gas
- Sewer: City Sewer/Connected
- Water: City Water/Connected
Community & HOA
Community
- Subdivision: Lyman Dayton Add
HOA
- Has HOA: No
Location
- Region: Saint Paul
Financial & listing details
- Price per square foot: $199/sqft
- Tax assessed value: $272,500
- Annual tax amount: $4,326
- Date on market: 9/3/2025