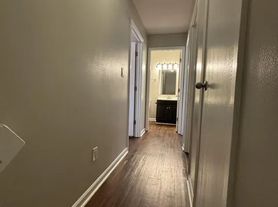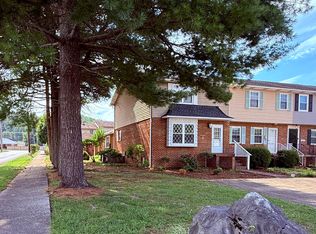✨ For Rent - $2,500/Month | 1-Year Lease | No Pets ✨
Be the first to live in this brand-new construction duplex located in the heart of Johnson City! This spacious home offers:
3 bedrooms, 2 bathrooms
Modern open-concept floor plan with high-end finishes
Beautiful kitchen with brand-new appliances and plenty of cabinet space
Primary suite with private bath and walk-in closet
Attached garage and driveway parking
Washer & dryer hookups
Enjoy the convenience of new construction living just minutes from shopping, dining, schools, and local amenities.
Details:
Rent: $2,500/month
Lease Term: 12 months
No pets allowed
Apartment for rent
$2,500/mo
703 Swadley Rd UNIT 1, Johnson City, TN 37601
3beds
1,310sqft
Price may not include required fees and charges.
Multifamily
Available now
No pets
-- A/C
Electric dryer hookup laundry
-- Parking
Central
What's special
- 25 days |
- -- |
- -- |
Travel times
Zillow can help you save for your dream home
With a 6% savings match, a first-time homebuyer savings account is designed to help you reach your down payment goals faster.
Offer exclusive to Foyer+; Terms apply. Details on landing page.
Facts & features
Interior
Bedrooms & bathrooms
- Bedrooms: 3
- Bathrooms: 2
- Full bathrooms: 2
Heating
- Central
Appliances
- Laundry: Electric Dryer Hookup, Hookups, Washer Hookup
Features
- Granite Counters, Open Floorplan, Pantry, Walk In Closet, Walk-In Closet(s)
Interior area
- Total interior livable area: 1,310 sqft
Property
Parking
- Details: Contact manager
Features
- Exterior features: Electric Dryer Hookup, Granite Counters, Heating system: Central, Landscaping, Open Floorplan, Pantry, Patio, Walk In Closet, Walk-In Closet(s), Washer Hookup
Details
- Parcel number: 055g A 025.04
Construction
Type & style
- Home type: MultiFamily
- Property subtype: MultiFamily
Condition
- Year built: 2025
Building
Management
- Pets allowed: No
Community & HOA
Location
- Region: Johnson City
Financial & listing details
- Lease term: Contact For Details
Price history
| Date | Event | Price |
|---|---|---|
| 9/22/2025 | Listed for rent | $2,500$2/sqft |
Source: TVRMLS #9986094 | ||
| 8/22/2025 | Sold | $275,000-8.3%$210/sqft |
Source: TVRMLS #9979250 | ||
| 7/24/2025 | Pending sale | $299,900$229/sqft |
Source: TVRMLS #9979250 | ||
| 7/11/2025 | Price change | $299,900-4.8%$229/sqft |
Source: TVRMLS #9979250 | ||
| 6/3/2025 | Price change | $315,000-8.7%$240/sqft |
Source: TVRMLS #9979250 | ||

