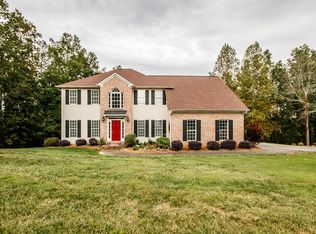Sold for $610,000 on 09/26/25
Zestimate®
$610,000
703 Tee Top Dr, Cohutta, GA 30710
4beds
5baths
2,894sqft
Single Family Residence
Built in 2006
0.74 Acres Lot
$610,000 Zestimate®
$211/sqft
$3,327 Estimated rent
Home value
$610,000
$567,000 - $659,000
$3,327/mo
Zestimate® history
Loading...
Owner options
Explore your selling options
What's special
Welcome to your dream home! Lovely Southern Living Plan home with a large rocking chair front porch. Large Greatroom with built in bookcases and hardwood floors. Floor to ceiling windows and transoms above. You will love the large master suite on the main level with walk-in closets and hardwood floors. Master bath features double vanities, tile shower with two shower heads and a jetted tub. Den or study with plantation shutters and walk-in closet, which could be a 2nd bedroom on the main level. 2 bedrooms and 2 full baths upstairs. Downstairs is a large shop area. Unfinished room which has a new 5-ton heat pump. Also, an apartment with a kitchen, bedroom and bath. 80 gallon hot water heater and tankless water heater in storage room upstairs.
Zillow last checked: 8 hours ago
Listing updated: September 26, 2025 at 12:21pm
Listed by:
Suzanne Hill,
Coldwell Banker Kinard Realty - Dalton
Bought with:
Suzanne Hill, 36885
Coldwell Banker Kinard Realty - Dalton
Source: Carpet Capital AOR,MLS#: 130682
Facts & features
Interior
Bedrooms & bathrooms
- Bedrooms: 4
- Bathrooms: 5
Primary bedroom
- Description: Hardwood
- Features: Master on Main Level
- Level: First
Bedroom 2
- Description: Carpet
- Level: Second
Bedroom 3
- Description: Carpet
- Level: Second
Bedroom 4
- Description: Tile
- Level: Basement
Primary bathroom
- Description: Full/Main
- Features: Double Vanity, Separate Shower
Bathroom 2
- Description: Full/Main
Bathroom 3
- Description: Full/2nd
Bathroom 4
- Description: Full/2nd
Bathroom 5
- Description: Full/Bsmt
Living room
- Description: Hardwood
- Level: First
Heating
- 2 or More Units, Heat Pump, Wall Furnace
Cooling
- Multi Units
Appliances
- Included: Dishwasher, Microwave Built-in, Oven/Range Combo-Electric, Electric Water Heater
- Laundry: Laundry Room
Features
- Ceiling Fan(s), Walk-In Closet(s), 2nd Kitchen, Pantry(s), Breakfast Area
- Flooring: Carpet, Ceramic Tile, Hardwood
- Windows: Thermopane Windows, Vinyl Frame, Blinds, Plantation Shutters
- Basement: Partially Finished,Unfinished
- Attic: Pull Down Stairs,Walk-In
- Has fireplace: Yes
- Fireplace features: Living Room, Gas Log
Interior area
- Total structure area: 2,894
- Total interior livable area: 2,894 sqft
- Finished area above ground: 0
- Finished area below ground: 0
Property
Parking
- Total spaces: 2
- Parking features: Attached Garage - 2 Cars
- Attached garage spaces: 2
- Has uncovered spaces: Yes
Features
- Levels: One and One Half
- Patio & porch: Deck, Porch-Covered
- Exterior features: Gas Grill, Sprinkler System
- Has spa: Yes
- Spa features: Bath
- Has view: Yes
- View description: Scenic View
Lot
- Size: 0.74 Acres
- Features: Cleared-Mostly, Private/Secluded
Details
- Parcel number: 1119214028
- Other equipment: Propane Tank-Owned
Construction
Type & style
- Home type: SingleFamily
- Architectural style: Traditional
- Property subtype: Single Family Residence
Materials
- HardiPlank Type, Vinyl Siding
- Roof: Architectural,Ridge Vent(s),Soffit Vent(s)
Condition
- Year built: 2006
Utilities & green energy
- Sewer: Septic Tank
- Water: Public
Community & neighborhood
Security
- Security features: Smoke Detector(s)
Location
- Region: Cohutta
- Subdivision: Highland Forest
Other
Other facts
- Listing terms: Homeowners Association,Possession at Closing
Price history
| Date | Event | Price |
|---|---|---|
| 9/26/2025 | Sold | $610,000-1.6%$211/sqft |
Source: | ||
| 8/25/2025 | Pending sale | $620,000$214/sqft |
Source: | ||
| 8/8/2025 | Listed for sale | $620,000$214/sqft |
Source: | ||
Public tax history
| Year | Property taxes | Tax assessment |
|---|---|---|
| 2024 | $4,606 +86.7% | $168,232 +22.1% |
| 2023 | $2,467 +1.6% | $137,803 +6.8% |
| 2022 | $2,429 -4.3% | $129,062 |
Find assessor info on the county website
Neighborhood: 30710
Nearby schools
GreatSchools rating
- 5/10Varnell Elementary SchoolGrades: K-5Distance: 1.1 mi
- 6/10North Whitfield Middle SchoolGrades: 6-8Distance: 2.7 mi
- 7/10Coahulla Creek High SchoolGrades: 9-12Distance: 2.3 mi
Schools provided by the listing agent
- Elementary: Varnell
- Middle: N Whitfield
- High: Coahulla Creek
Source: Carpet Capital AOR. This data may not be complete. We recommend contacting the local school district to confirm school assignments for this home.

Get pre-qualified for a loan
At Zillow Home Loans, we can pre-qualify you in as little as 5 minutes with no impact to your credit score.An equal housing lender. NMLS #10287.
Sell for more on Zillow
Get a free Zillow Showcase℠ listing and you could sell for .
$610,000
2% more+ $12,200
With Zillow Showcase(estimated)
$622,200