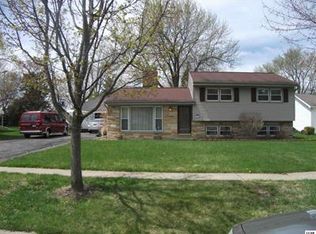Sold for $265,000
$265,000
703 Ternes Rd, Tecumseh, MI 49286
4beds
1,958sqft
Single Family Residence
Built in 1958
0.59 Acres Lot
$287,100 Zestimate®
$135/sqft
$2,152 Estimated rent
Home value
$287,100
$273,000 - $301,000
$2,152/mo
Zestimate® history
Loading...
Owner options
Explore your selling options
What's special
DEEP, .59 ACRE CITY LOT stretches between Ternes Street and Brook Street adding a real bonus to this property! Do not let the original age of this stately Tecumseh Two-Story home keep you from viewing, only needs your touches to update this very loved & long-time owners home, completely redone inside in 1987 by well known local quality builder, Burt Wright. At that time, the 2 1/2 car garage was added, new Pella windows including the 2 bay windows in the attractive living room with wainscot, new exterior siding and brick, all trim inside, plus the kitchen and baths. Kitchen has wall of quality hickory cabinets/pantry/closets with Dining area attached. First floor Den and half bath. 4 bedrooms on 2nd floor, full shared bath, huge closet/attic space and hallway built-in drawers, cedar closet, linen closet, Primary bedroom offers a double closet, so there is plenty of closet space throughout. This is a "Feel Good" home inside, well built and well cared for throughout the years. Sellers have had professional lawn care for the past 25 years. Sprinkler system. High-Efficiency Furnace and Central Air/2013, Hot Water Heater/2020, Offering IMMEDIATE OCCUPANCY! Located on North side of City near Tecumseh. HSA Home Warranty Included.
Zillow last checked: 8 hours ago
Listing updated: April 07, 2023 at 12:36pm
Listed by:
Jan Hammond 517-403-0122,
Howard Hanna Real Estate Services-Tecumseh
Bought with:
Jan Hammond, 6502136069
Howard Hanna Real Estate Services-Tecumseh
Source: MiRealSource,MLS#: 50102285 Originating MLS: Lenawee County Association of REALTORS
Originating MLS: Lenawee County Association of REALTORS
Facts & features
Interior
Bedrooms & bathrooms
- Bedrooms: 4
- Bathrooms: 2
- Full bathrooms: 1
- 1/2 bathrooms: 1
Bedroom 1
- Level: Second
- Area: 192
- Dimensions: 16 x 12
Bedroom 2
- Level: Second
- Area: 144
- Dimensions: 12 x 12
Bedroom 3
- Level: Second
- Area: 108
- Dimensions: 12 x 9
Bedroom 4
- Level: Second
- Area: 96
- Dimensions: 12 x 8
Bathroom 1
- Level: Second
Dining room
- Level: First
- Area: 110
- Dimensions: 11 x 10
Family room
- Level: Basement
- Area: 231
- Dimensions: 21 x 11
Kitchen
- Level: First
- Area: 156
- Dimensions: 13 x 12
Living room
- Level: First
- Area: 276
- Dimensions: 23 x 12
Heating
- Forced Air, Humidity Control, Natural Gas
Cooling
- Ceiling Fan(s), Central Air
Appliances
- Included: Dishwasher, Dryer, Microwave, Range/Oven, Refrigerator, Washer, Water Softener Owned, Gas Water Heater
- Laundry: In Basement
Features
- Walk-In Closet(s)
- Windows: Bay Window(s), Window Treatments
- Basement: Block,Partially Finished,Partial
- Has fireplace: No
Interior area
- Total structure area: 2,280
- Total interior livable area: 1,958 sqft
- Finished area above ground: 1,728
- Finished area below ground: 230
Property
Parking
- Total spaces: 2.5
- Parking features: Attached, Electric in Garage, Garage Door Opener
- Attached garage spaces: 2.5
Features
- Levels: Two
- Stories: 2
- Exterior features: Lawn Sprinkler, Sidewalks, Street Lights
- Waterfront features: None
- Body of water: None
- Frontage length: 100
Lot
- Size: 0.59 Acres
- Features: Walk to School, City Lot
Details
- Parcel number: XTO400010100
- Special conditions: Private
Construction
Type & style
- Home type: SingleFamily
- Architectural style: Traditional
- Property subtype: Single Family Residence
Materials
- Brick, Vinyl Siding
- Foundation: Basement, Slab
Condition
- Year built: 1958
Details
- Warranty included: Yes
Utilities & green energy
- Electric: 200+ Amp Service
- Sewer: Public Sanitary
- Water: Public
- Utilities for property: Cable/Internet Avail.
Community & neighborhood
Location
- Region: Tecumseh
- Subdivision: None
Other
Other facts
- Listing agreement: Exclusive Right To Sell
- Listing terms: Cash,Conventional,FHA,VA Loan
Price history
| Date | Event | Price |
|---|---|---|
| 4/7/2023 | Sold | $265,000-1.5%$135/sqft |
Source: | ||
| 4/1/2023 | Pending sale | $269,000$137/sqft |
Source: | ||
| 3/20/2023 | Contingent | $269,000$137/sqft |
Source: | ||
| 3/6/2023 | Price change | $269,000-2.1%$137/sqft |
Source: | ||
| 2/27/2023 | Listed for sale | $274,900$140/sqft |
Source: | ||
Public tax history
| Year | Property taxes | Tax assessment |
|---|---|---|
| 2025 | $16,497 +258.7% | $145,399 +4.4% |
| 2024 | $4,600 +56.6% | $139,282 +19.7% |
| 2023 | $2,938 | $116,340 +16.4% |
Find assessor info on the county website
Neighborhood: 49286
Nearby schools
GreatSchools rating
- NATecumseh North Early Learning CenterGrades: PK-2Distance: 1.2 mi
- 4/10Tecumseh Virtual AcademyGrades: PK-12Distance: 0.2 mi
- 8/10Tecumseh High SchoolGrades: 9-12Distance: 0.2 mi
Schools provided by the listing agent
- District: Tecumseh Public Schools
Source: MiRealSource. This data may not be complete. We recommend contacting the local school district to confirm school assignments for this home.
Get pre-qualified for a loan
At Zillow Home Loans, we can pre-qualify you in as little as 5 minutes with no impact to your credit score.An equal housing lender. NMLS #10287.
