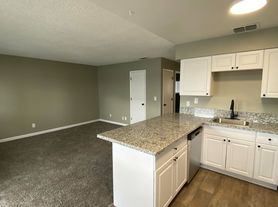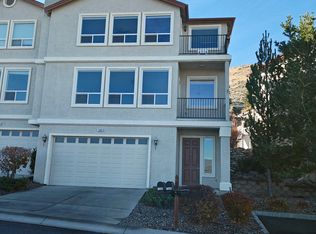For Rent 703 Travis Drive, Carson City, NV 89701
2 Beds 2 Baths 1-Car Garage $2,000/mo
Available Now | Not Furnished
Welcome to this beautifully updated 2-bedroom, 2-bathroom home located in a quiet, well-kept Carson City community. Thoughtfully maintained and styled with modern comfort in mind, this single-story unit offers spacious living, timeless finishes, and a functional layout ideal for anyone looking for convenience and charm.
Step inside to an inviting living room featuring an electric fireplace, warm laminate flooring, and natural light that fills the space. The kitchen offers a breakfast bar, pantry storage, dishwasher, disposal, and plenty of counter space, perfect for everyday cooking or entertaining. A dedicated dining area sits just off the kitchen for easy flow.
Both bedrooms are generously sized, with the primary suite located on the main floor and featuring a shower stall ensuite. The hallway laundry area comes equipped with washer and dryer plus built-in shelving for added storage.
Enjoy the convenience of an attached 1-car garage complete with built-in cabinets, shelves, and attic access. The fenced backyard provides a private outdoor area with low-maintenance landscaping.
This duplex-style property shares common walls on both sides but feels quiet and private, thanks to quality construction featuring brick veneer, stucco, and double-pane windows. Central air and natural gas heating keep the home comfortable year-round.
Included Appliances (as personal property):
Refrigerator Washer Dryer Dishwasher Disposal
Tenant Responsibilities:
Power Gas Water Sewer Trash
Property Management Hours: Monday Friday, 9:00 AM to 5:00 PM
Lease Terms:
Rent: $2,000/month
Security Deposit: 1.5X rent (TBD based on application)
1-Year Lease Required.
Renters Insurance is Required.
Available immediately
Property is NOT furnished (furnishings shown in photos are for display only)
Tenant Responsibilities:
Power Gas Water Sewer Trash
House for rent
$2,000/mo
703 Travis Dr, Carson City, NV 89701
2beds
1,102sqft
Price may not include required fees and charges.
Single family residence
Available now
Small dogs OK
Central air
In unit laundry
Attached garage parking
Forced air
What's special
Timeless finishesLow-maintenance landscapingCentral airNatural gas heatingAttic accessPantry storageFenced backyard
- 19 days |
- -- |
- -- |
Zillow last checked: 10 hours ago
Listing updated: November 17, 2025 at 01:09pm
Travel times
Looking to buy when your lease ends?
Consider a first-time homebuyer savings account designed to grow your down payment with up to a 6% match & a competitive APY.
Facts & features
Interior
Bedrooms & bathrooms
- Bedrooms: 2
- Bathrooms: 2
- Full bathrooms: 2
Heating
- Forced Air
Cooling
- Central Air
Appliances
- Included: Dishwasher, Dryer, Freezer, Oven, Refrigerator, Washer
- Laundry: In Unit
Features
- Flooring: Carpet, Hardwood
Interior area
- Total interior livable area: 1,102 sqft
Property
Parking
- Parking features: Attached
- Has attached garage: Yes
- Details: Contact manager
Features
- Exterior features: Heating system: Forced Air
Details
- Parcel number: 00956437
Construction
Type & style
- Home type: SingleFamily
- Property subtype: Single Family Residence
Community & HOA
Location
- Region: Carson City
Financial & listing details
- Lease term: 1 Year
Price history
| Date | Event | Price |
|---|---|---|
| 11/17/2025 | Listed for rent | $2,000$2/sqft |
Source: Zillow Rentals | ||
| 10/22/2025 | Sold | $325,000-1.5%$295/sqft |
Source: | ||
| 10/11/2025 | Contingent | $329,900$299/sqft |
Source: | ||
| 10/7/2025 | Listed for sale | $329,900$299/sqft |
Source: | ||
| 9/23/2025 | Contingent | $329,900$299/sqft |
Source: | ||

