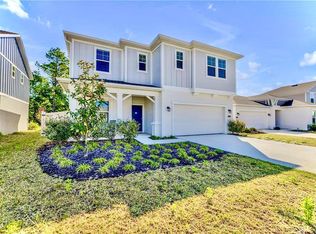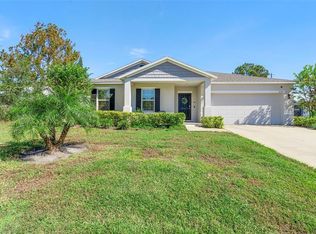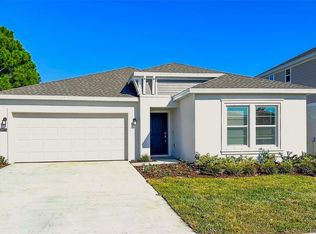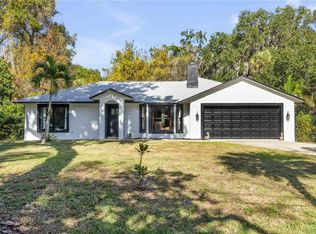Almost New 2023 Home on Nearly 1/2 Acre — No HOA + Peaceful Wooded View Want a newer home with space and privacy — and no HOA telling you what to do? This 2023-built home gives you that rare mix of modern living and room to breathe. It offers 4 bedrooms, 2 bathrooms, and sits on nearly half an acre with a quiet wooded backdrop. Inside, the layout is bright and open. The kitchen, dining, and living room flow together, so it’s easy to cook, visit, and relax without feeling closed off. There’s plenty of space for family, guests, a home office, or hobbies. Out back, you’ll love the calm setting. Enjoy coffee on the patio, listen to the birds, and watch for deer and wild turkeys. With no HOA restrictions, you can make the land work for you — think pool, garden, workshop, boat parking, RV parking, or extra storage. Helpful upgrades include a $7,000 whole-home water treatment system, hurricane shutters, irrigation sprinklers, and landscaping. If you’re searching for new construction, land, privacy, and freedom, this one is a must-see. Schedule your private tour today.
Pending
$445,000
703 Volco Rd, Edgewater, FL 32141
4beds
1,876sqft
Est.:
Single Family Residence
Built in 2023
0.43 Acres Lot
$-- Zestimate®
$237/sqft
$-- HOA
What's special
Irrigation sprinklersHurricane shutters
- 309 days |
- 466 |
- 13 |
Zillow last checked: 10 hours ago
Listing updated: January 28, 2026 at 08:25am
Listing Provided by:
Marina Owens 386-409-1316,
ENGEL & VOLKERS NEW SMYRNA 386-213-6899
Source: Stellar MLS,MLS#: NS1084486 Originating MLS: New Smyrna Beach Board of Realtors
Originating MLS: New Smyrna Beach Board of Realtors

Facts & features
Interior
Bedrooms & bathrooms
- Bedrooms: 4
- Bathrooms: 2
- Full bathrooms: 2
Rooms
- Room types: Family Room
Primary bedroom
- Features: Walk-In Closet(s)
- Level: First
- Area: 194.72 Square Feet
- Dimensions: 13.8x14.11
Bedroom 2
- Features: Built-in Closet
- Level: First
- Area: 138 Square Feet
- Dimensions: 13.8x10
Bedroom 3
- Features: Built-in Closet
- Level: First
- Area: 146.3 Square Feet
- Dimensions: 13.3x11
Bedroom 4
- Features: Built-in Closet
- Level: First
- Area: 133.34 Square Feet
- Dimensions: 11.8x11.3
Great room
- Level: First
- Area: 323.32 Square Feet
- Dimensions: 13.7x23.6
Kitchen
- Features: Kitchen Island
- Level: First
- Area: 140 Square Feet
- Dimensions: 10x14
Living room
- Level: First
- Area: 277.42 Square Feet
- Dimensions: 14.3x19.4
Heating
- Heat Pump
Cooling
- Central Air
Appliances
- Included: Dishwasher, Microwave, Range, Refrigerator, Water Filtration System
- Laundry: Inside, Laundry Room
Features
- Ceiling Fan(s), High Ceilings, Kitchen/Family Room Combo, Open Floorplan, Primary Bedroom Main Floor, Solid Surface Counters, Thermostat, Walk-In Closet(s)
- Flooring: Carpet, Tile
- Doors: Sliding Doors
- Windows: Hurricane Shutters
- Has fireplace: No
Interior area
- Total structure area: 2,358
- Total interior livable area: 1,876 sqft
Video & virtual tour
Property
Parking
- Total spaces: 3
- Parking features: Covered, Driveway, Garage Door Opener, Golf Cart Parking, Guest, On Street, RV Access/Parking
- Attached garage spaces: 2
- Carport spaces: 1
- Covered spaces: 3
- Has uncovered spaces: Yes
- Details: Garage Dimensions: 20x20
Features
- Levels: One
- Stories: 1
- Patio & porch: Patio, Rear Porch
- Exterior features: Irrigation System, Private Mailbox
- Has view: Yes
- View description: Trees/Woods
Lot
- Size: 0.43 Acres
- Features: Cleared, In County, Oversized Lot, Unincorporated
- Residential vegetation: Mature Landscaping
Details
- Parcel number: 841401140010
- Zoning: A2
- Special conditions: None
Construction
Type & style
- Home type: SingleFamily
- Architectural style: Ranch
- Property subtype: Single Family Residence
Materials
- Concrete, Stucco
- Foundation: Slab
- Roof: Shingle
Condition
- Completed
- New construction: No
- Year built: 2023
Details
- Builder name: Maronda
- Warranty included: Yes
Utilities & green energy
- Sewer: Septic Tank
- Water: Well
- Utilities for property: Sprinkler Well
Community & HOA
Community
- Subdivision: WASHINGTON PARK
HOA
- Has HOA: No
- Pet fee: $0 monthly
Location
- Region: Edgewater
Financial & listing details
- Price per square foot: $237/sqft
- Tax assessed value: $314,209
- Annual tax amount: $781
- Date on market: 4/7/2025
- Cumulative days on market: 309 days
- Listing terms: Cash,Conventional,FHA,VA Loan
- Ownership: Fee Simple
- Total actual rent: 0
- Road surface type: Paved, Asphalt
Estimated market value
Not available
Estimated sales range
Not available
Not available
Price history
Price history
| Date | Event | Price |
|---|---|---|
| 1/27/2026 | Pending sale | $445,000$237/sqft |
Source: | ||
| 11/2/2025 | Price change | $445,000-10.8%$237/sqft |
Source: | ||
| 4/7/2025 | Listed for sale | $499,000+34.9%$266/sqft |
Source: | ||
| 1/25/2024 | Sold | $369,990$197/sqft |
Source: Public Record Report a problem | ||
| 7/15/2023 | Listing removed | -- |
Source: | ||
Public tax history
Public tax history
| Year | Property taxes | Tax assessment |
|---|---|---|
| 2024 | $814 +51.2% | $102,739 +241.3% |
| 2023 | $538 -2.3% | $30,100 |
| 2022 | $551 | $30,100 +167.1% |
Find assessor info on the county website
BuyAbility℠ payment
Est. payment
$2,935/mo
Principal & interest
$2126
Property taxes
$653
Home insurance
$156
Climate risks
Neighborhood: 32141
Nearby schools
GreatSchools rating
- 7/10Indian River Elementary SchoolGrades: PK-5Distance: 1.3 mi
- 4/10New Smyrna Beach Middle SchoolGrades: 6-8Distance: 5.5 mi
- 4/10New Smyrna Beach High SchoolGrades: 9-12Distance: 5.8 mi
Schools provided by the listing agent
- Elementary: Edgewater Public School
- Middle: New Smyrna Beach Middl
- High: New Smyrna Beach High
Source: Stellar MLS. This data may not be complete. We recommend contacting the local school district to confirm school assignments for this home.
- Loading




