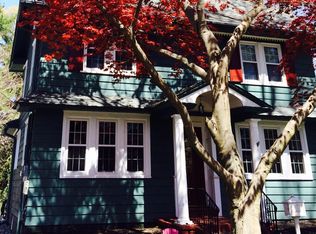Sold for $1,364,500 on 04/16/24
$1,364,500
703 W Redman Ave, Haddonfield, NJ 08033
4beds
3,264sqft
Single Family Residence
Built in 1925
0.29 Acres Lot
$1,512,500 Zestimate®
$418/sqft
$6,309 Estimated rent
Home value
$1,512,500
$1.41M - $1.63M
$6,309/mo
Zestimate® history
Loading...
Owner options
Explore your selling options
What's special
Welcome to the quintessential Haddonfield home nestled in the Elizabeth Haddon neighborhood! This center hall colonial was renovated and expanded in 2019 adding great modern features while preserving original charm. The first floor boasts a stunning foyer, original hardwood floors, plantation shutters, built-ins, grand openings between rooms, window seats and great circular flow. Incredible natural light throughout is unparalleled. Enjoy the large, sun-filled living room with access to the bluestone back patio, retreat to home office with custom bookshelves and cabinets or escape to the screened-in porch off the dining room- so many special spaces here! The renovated kitchen with white quartz counters and peninsula seating flows into the huge family room addition. This great gathering space, complete with vaulted ceilings, has glass doors leading to the deck, blue stone patio and fire pit for incredible entertaining and flow. Upstairs is very spacious with upgraded laundry area & custom cabinetry and a renovated hall bath with neutral tones. The primary suite is beautiful- large enough for a sitting area or desk space, large walk-in closet, grand bathroom with granite counters, a sunken tub, tile shower, and double vanity too. Truly a spa-like setting! The third floor has two more great bedrooms with multiple closets, cozy carpet, and plenty of space for play, desk area, or even exercise. The basement is a great bonus- partially finished and newly carpeted as a recreation room now or could be used for exercise or a home office. Tons of storage space and workshop areas too. Possibly the most amazing backyard on the market is at 703 W. Redman. Designed & Landscaped by Knoll Top Nursery, this belongs in a magazine. Not only private and peaceful, plantings will bloom year-round. From the bluestone patio for dining to the symmetrical plantings surrounding the firepit and gravel sitting area to the stone walls and the abundant, open grass area, there isn't a thing left to be desired. Absolutely magnificent home and property in this Blue Ribbon Award Winning School District!! Two blocks to the elementary school playgrounds and blocks to downtown shops, restaurants and the Patco train to Philly!
Zillow last checked: 8 hours ago
Listing updated: October 17, 2023 at 03:20am
Listed by:
Jeanne Wolschina 856-261-5202,
Keller Williams Realty - Cherry Hill
Bought with:
Lindsey Koontz
Space & Company
Source: Bright MLS,MLS#: NJCD2052864
Facts & features
Interior
Bedrooms & bathrooms
- Bedrooms: 4
- Bathrooms: 3
- Full bathrooms: 2
- 1/2 bathrooms: 1
- Main level bathrooms: 1
Basement
- Area: 240
Heating
- Baseboard, Zoned, Radiator, Forced Air, Natural Gas
Cooling
- Central Air, Zoned, Natural Gas
Appliances
- Included: Gas Water Heater
- Laundry: Upper Level, Mud Room
Features
- Chair Railings, Crown Molding, Dining Area, Family Room Off Kitchen, Floor Plan - Traditional, Formal/Separate Dining Room, Kitchen Island, Primary Bath(s), Recessed Lighting, Bathroom - Stall Shower, Bar, Built-in Features, Breakfast Area, Soaking Tub, Store/Office, Upgraded Countertops
- Flooring: Hardwood, Marble, Carpet, Wood
- Windows: Skylight(s), Replacement, Window Treatments
- Basement: Partially Finished,Connecting Stairway,Water Proofing System,Sump Pump,Improved,Interior Entry
- Number of fireplaces: 1
- Fireplace features: Mantel(s), Wood Burning
Interior area
- Total structure area: 3,264
- Total interior livable area: 3,264 sqft
- Finished area above ground: 3,024
- Finished area below ground: 240
Property
Parking
- Total spaces: 6
- Parking features: Garage Faces Rear, Driveway, Detached
- Garage spaces: 2
- Uncovered spaces: 4
Accessibility
- Accessibility features: None
Features
- Levels: Three
- Stories: 3
- Patio & porch: Porch, Patio, Deck, Screened, Screened Porch
- Exterior features: Extensive Hardscape, Lighting, Lawn Sprinkler, Sidewalks
- Pool features: None
- Fencing: Partial,Back Yard
Lot
- Size: 0.29 Acres
- Dimensions: 127.00 x 99
- Features: Corner Lot/Unit
Details
- Additional structures: Above Grade, Below Grade
- Parcel number: 1700091 0400002 31
- Zoning: RES
- Special conditions: Standard
Construction
Type & style
- Home type: SingleFamily
- Architectural style: Colonial
- Property subtype: Single Family Residence
Materials
- Frame
- Foundation: Block
Condition
- Excellent
- New construction: No
- Year built: 1925
- Major remodel year: 2019
Utilities & green energy
- Sewer: Public Sewer
- Water: Public
Community & neighborhood
Location
- Region: Haddonfield
- Subdivision: Elizabeth Haddon
- Municipality: HADDONFIELD BORO
Other
Other facts
- Listing agreement: Exclusive Right To Sell
- Ownership: Fee Simple
Price history
| Date | Event | Price |
|---|---|---|
| 4/16/2024 | Sold | $1,364,500$418/sqft |
Source: Public Record | ||
| 10/17/2023 | Sold | $1,364,500-0.8%$418/sqft |
Source: | ||
| 9/7/2023 | Pending sale | $1,375,000$421/sqft |
Source: | ||
| 9/5/2023 | Contingent | $1,375,000$421/sqft |
Source: | ||
| 8/25/2023 | Listed for sale | $1,375,000+133.1%$421/sqft |
Source: | ||
Public tax history
| Year | Property taxes | Tax assessment |
|---|---|---|
| 2025 | $23,212 +7.8% | $718,400 +7.8% |
| 2024 | $21,535 +1.3% | $666,500 |
| 2023 | $21,248 +0.8% | $666,500 |
Find assessor info on the county website
Neighborhood: 08033
Nearby schools
GreatSchools rating
- 9/10Elizabeth Haddon Elementary SchoolGrades: PK-5Distance: 0.2 mi
- 7/10Haddonfield Middle SchoolGrades: 6-8Distance: 0.8 mi
- 8/10Haddonfield Memorial High SchoolGrades: 9-12Distance: 1.2 mi
Schools provided by the listing agent
- District: Haddonfield Borough Public Schools
Source: Bright MLS. This data may not be complete. We recommend contacting the local school district to confirm school assignments for this home.

Get pre-qualified for a loan
At Zillow Home Loans, we can pre-qualify you in as little as 5 minutes with no impact to your credit score.An equal housing lender. NMLS #10287.
Sell for more on Zillow
Get a free Zillow Showcase℠ listing and you could sell for .
$1,512,500
2% more+ $30,250
With Zillow Showcase(estimated)
$1,542,750