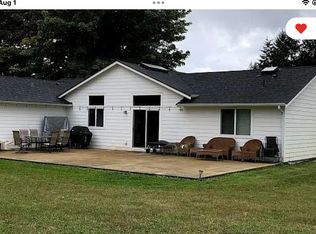This newly remodeled home offers 3 spacious bedrooms, 1 bathroom, and a versatile bonus room perfect for a home office, playroom, or guest space. Freshly painted inside and out, this home combines modern updates with classic charm. The detached garage adds extra storage or parking, and the yard is perfect for relaxing or hosting.
Renter is responsible for electricity, water, sewer and garbage services. Renter is also responsible for keeping the grass mowed and flower beds looking nice. No trimming of trees, owner will maintain these on a seasonal basis.
Pets are negotiable, please inquire for details. First months rent and security deposit due at lease signing. Application fee is applicable, please contact for amount and details.
No smoking
House for rent
$2,450/mo
703 W Simpson Ave, McCleary, WA 98557
4beds
1,428sqft
Price may not include required fees and charges.
Single family residence
Available Mon Sep 1 2025
Small dogs OK
Window unit
Hookups laundry
Detached parking
-- Heating
What's special
- 25 days
- on Zillow |
- -- |
- -- |
Travel times
Add up to $600/yr to your down payment
Consider a first-time homebuyer savings account designed to grow your down payment with up to a 6% match & 4.15% APY.
Facts & features
Interior
Bedrooms & bathrooms
- Bedrooms: 4
- Bathrooms: 1
- Full bathrooms: 1
Cooling
- Window Unit
Appliances
- Included: Oven, Refrigerator, WD Hookup
- Laundry: Hookups
Features
- WD Hookup
Interior area
- Total interior livable area: 1,428 sqft
Property
Parking
- Parking features: Detached, Off Street
- Details: Contact manager
Features
- Exterior features: Bicycle storage, Electricity not included in rent, Sewage not included in rent, Water not included in rent
Details
- Parcel number: 063002200600
Construction
Type & style
- Home type: SingleFamily
- Property subtype: Single Family Residence
Community & HOA
Location
- Region: Mccleary
Financial & listing details
- Lease term: 1 Year
Price history
| Date | Event | Price |
|---|---|---|
| 7/27/2025 | Listed for rent | $2,450$2/sqft |
Source: Zillow Rentals | ||
| 8/30/2019 | Listing removed | $232,900$163/sqft |
Source: Networks Real Estate LLC #1480967 | ||
| 8/30/2019 | Listed for sale | $232,900+1.3%$163/sqft |
Source: Networks Real Estate LLC #1480967 | ||
| 8/26/2019 | Sold | $230,000-1.2%$161/sqft |
Source: | ||
| 6/28/2019 | Pending sale | $232,900$163/sqft |
Source: Networks Real Estate LLC #1480967 | ||
![[object Object]](https://photos.zillowstatic.com/fp/a3499ad549a8d5b30f78cc9ea24e7eab-p_i.jpg)
