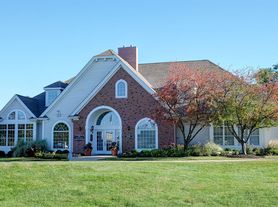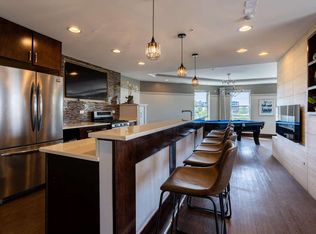Welcome to this beautifully renovated 3-bedroom 2-bath RANCH HOME located in one of North Wheaton's most sought-after neighborhoods! Every inch of this home has been meticulously renovated, offering a perfect blend of modern finishes and cozy charm. Step inside to an open easy floor plan featuring a bright living room; beautiful 2022 new kitchen that will inspire any chef with on trend Shaker style cabinetry, quartz tops, classic white subway tile backsplash, and stainless steel appliances; an amazing and spacious light filled great room with vaulted ceiling; den/home office with sliding glass door to patio; laundry closet with cabinetry for great additional storage; a primary bedroom with walk-in closet and private bath; 2 additional secondary bedrooms; and a full hall bath with walk-in shower. Both bathrooms have been completely remodeled with contemporary fixtures and finishes. Outside, you'll find a beautifully landscaped fenced backyard with paver patio, ideal for entertaining or relaxing. Nestled on a lovely tree-lined street in a family-friendly neighborhood just minutes away from parks, shopping, dining, and top-rated schools. 1car attached garage with convenient access door to backyard. Don't miss the opportunity to rent this turnkey home with all the modern amenities you'll love! Schedule your showing today! Updates include: Roof (11/2019), Furnace (2/2020 & 10 Yr Warranty), House Generator (3/2021), Master Bath (10/2021), Hallway Bath (3/2021), Kitchen Remodel (9/2022), Refrigerator (10/2019), Induction Stove and Microwave (9/2022), Dishwasher (2024)
Minimum 1 year lease. Tenant pays all utilities and handles landscaping and snow removal.
House for rent
$3,600/mo
703 Wakeman Ave, Wheaton, IL 60187
3beds
1,731sqft
Price may not include required fees and charges.
Single family residence
Available now
No pets
Central air
In unit laundry
Attached garage parking
-- Heating
What's special
Modern finishesTree-lined streetContemporary fixturesFenced backyardCozy charmNew kitchenQuartz tops
- 13 hours |
- -- |
- -- |
Travel times
Looking to buy when your lease ends?
With a 6% savings match, a first-time homebuyer savings account is designed to help you reach your down payment goals faster.
Offer exclusive to Foyer+; Terms apply. Details on landing page.
Facts & features
Interior
Bedrooms & bathrooms
- Bedrooms: 3
- Bathrooms: 2
- Full bathrooms: 2
Cooling
- Central Air
Appliances
- Included: Dishwasher, Dryer, Microwave, Oven, Refrigerator, Washer
- Laundry: In Unit
Interior area
- Total interior livable area: 1,731 sqft
Property
Parking
- Parking features: Attached
- Has attached garage: Yes
- Details: Contact manager
Features
- Exterior features: No Utilities included in rent
Details
- Parcel number: 0509403024
Construction
Type & style
- Home type: SingleFamily
- Property subtype: Single Family Residence
Community & HOA
Location
- Region: Wheaton
Financial & listing details
- Lease term: 1 Year
Price history
| Date | Event | Price |
|---|---|---|
| 10/17/2025 | Listed for rent | $3,600$2/sqft |
Source: Zillow Rentals | ||
| 11/18/2024 | Sold | $515,000+8.4%$298/sqft |
Source: | ||
| 10/7/2024 | Contingent | $475,000$274/sqft |
Source: | ||
| 10/3/2024 | Listed for sale | $475,000+36.1%$274/sqft |
Source: | ||
| 11/18/2019 | Sold | $349,000$202/sqft |
Source: | ||

