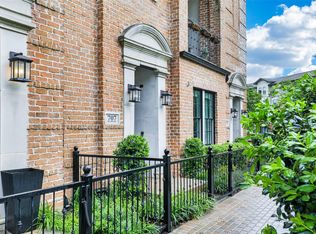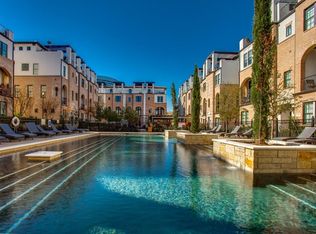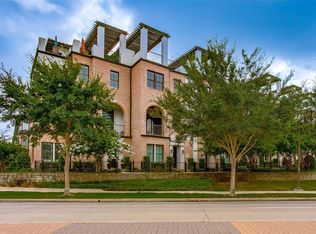Sold
Price Unknown
703 Will Rice Ave, Irving, TX 75039
3beds
2,345sqft
Townhouse
Built in 2018
2,474.21 Square Feet Lot
$654,800 Zestimate®
$--/sqft
$3,710 Estimated rent
Home value
$654,800
$602,000 - $714,000
$3,710/mo
Zestimate® history
Loading...
Owner options
Explore your selling options
What's special
Located in the highly sought-after Townhomes at Lake Carolyn community, this immaculately maintained corner residence features a unique floorplan not found elsewhere in the neighborhood. Abundant natural light pours in through expansive windows, highlighting custom wood shutters and premium finishes throughout. Soaring 12-foot ceilings on the main living level create an airy, open feel, while the chef’s kitchen impresses with Thermador appliances, a gas cooktop, quartz countertops, soft-close cabinetry, and a spacious walk-in pantry. A dramatic 4-panel commercial-grade sliding glass door by Western Window Systems opens to a private balcony, offering seamless indoor-outdoor living. Motorized shades provide both privacy and ease of use. Upgrades continue throughout the home, including floor-to-ceiling tile in both guest bathrooms and the powder bath, adding a refined, designer touch. Upstairs, the oversized primary suite is a true retreat, featuring a generously sized bedroom, spa-inspired bath, and a large walk-in closet. Extra windows flood the space with light, while a striking chandelier hangs above the deep drop-in soaking tub. The rooftop terrace offers the perfect setting for relaxing or entertaining with skyline views, and the garage includes additional space ideal for storage or a small workshop. The community features lush landscaping and a stunning European-inspired pool and courtyard. Just minutes from the Music Factory, Water Street, Campion Trail, Lake Carolyn, and DART, this home perfectly balances modern luxury with everyday convenience.
Zillow last checked: 8 hours ago
Listing updated: September 08, 2025 at 07:59am
Listed by:
Brit Ewers 0586650 214-770-8690,
Compass RE Texas, LLC. 214-814-8100,
Zachary Staats 0748974 214-770-3497,
Compass RE Texas, LLC.
Bought with:
Reev Rohter
Rohter & Company
Source: NTREIS,MLS#: 21008661
Facts & features
Interior
Bedrooms & bathrooms
- Bedrooms: 3
- Bathrooms: 4
- Full bathrooms: 3
- 1/2 bathrooms: 1
Primary bedroom
- Features: Ceiling Fan(s), Dual Sinks, En Suite Bathroom, Separate Shower, Walk-In Closet(s)
- Level: Third
- Dimensions: 14 x 18
Bedroom
- Features: Ceiling Fan(s), En Suite Bathroom, Walk-In Closet(s)
- Level: First
- Dimensions: 10 x 15
Bedroom
- Features: Ceiling Fan(s), En Suite Bathroom
- Level: Third
- Dimensions: 10 x 10
Dining room
- Level: Second
- Dimensions: 10 x 15
Kitchen
- Features: Built-in Features, Kitchen Island, Walk-In Pantry
- Level: Second
- Dimensions: 13 x 14
Living room
- Features: Ceiling Fan(s)
- Level: Second
- Dimensions: 17 x 18
Heating
- Central, Natural Gas, Zoned
Cooling
- Central Air, Electric, Zoned
Appliances
- Included: Convection Oven, Dishwasher, Electric Oven, Gas Cooktop, Disposal, Microwave, Tankless Water Heater
- Laundry: Dryer Hookup, ElectricDryer Hookup
Features
- High Speed Internet, Smart Home, Wired for Sound
- Flooring: Carpet, Ceramic Tile, Laminate, Stone
- Windows: Shutters
- Has basement: No
- Has fireplace: No
Interior area
- Total interior livable area: 2,345 sqft
Property
Parking
- Total spaces: 2
- Parking features: Garage, Garage Door Opener, Guest, Garage Faces Rear, Unassigned
- Attached garage spaces: 2
Features
- Levels: Three Or More
- Stories: 3
- Patio & porch: Rooftop, Balcony, Covered, Deck
- Exterior features: Balcony, Deck
- Pool features: None, Community
- Fencing: Wrought Iron
Lot
- Size: 2,474 sqft
- Features: Landscaped, Sprinkler System
Details
- Parcel number: 320054900C0400000
Construction
Type & style
- Home type: Townhouse
- Architectural style: Contemporary/Modern,Traditional
- Property subtype: Townhouse
- Attached to another structure: Yes
Materials
- Brick, Rock, Stone, Stucco
- Foundation: Slab
- Roof: Concrete
Condition
- Year built: 2018
Utilities & green energy
- Sewer: Public Sewer
- Water: Public
- Utilities for property: Natural Gas Available, Sewer Available, Separate Meters, Underground Utilities, Water Available
Green energy
- Energy efficient items: Appliances, Insulation, Rain/Freeze Sensors, Thermostat, Water Heater, Windows
- Indoor air quality: Ventilation
- Water conservation: Low-Flow Fixtures
Community & neighborhood
Security
- Security features: Prewired, Security System Owned, Security System, Carbon Monoxide Detector(s), Fire Alarm, Fire Sprinkler System, Smoke Detector(s), Security Lights
Community
- Community features: Curbs, Pool, Community Mailbox, Sidewalks
Location
- Region: Irving
- Subdivision: Amli Las Colinas Urban Center
HOA & financial
HOA
- Has HOA: Yes
- HOA fee: $151 monthly
- Services included: All Facilities, Association Management, Maintenance Grounds
- Association name: SBB Management
- Association phone: 972-960-2800
Other
Other facts
- Listing terms: Cash,Conventional,VA Loan
Price history
| Date | Event | Price |
|---|---|---|
| 9/5/2025 | Sold | -- |
Source: NTREIS #21008661 Report a problem | ||
| 8/19/2025 | Pending sale | $674,900$288/sqft |
Source: NTREIS #21008661 Report a problem | ||
| 8/9/2025 | Contingent | $674,900$288/sqft |
Source: NTREIS #21008661 Report a problem | ||
| 7/24/2025 | Listed for sale | $674,900+19.5%$288/sqft |
Source: NTREIS #21008661 Report a problem | ||
| 1/31/2019 | Sold | -- |
Source: Agent Provided Report a problem | ||
Public tax history
| Year | Property taxes | Tax assessment |
|---|---|---|
| 2025 | $7,461 +0.6% | $664,260 |
| 2024 | $7,413 +18.7% | $664,260 +20.7% |
| 2023 | $6,245 -2.9% | $550,510 |
Find assessor info on the county website
Neighborhood: Las Colinas
Nearby schools
GreatSchools rating
- 6/10Farine Elementary SchoolGrades: PK-5Distance: 1.8 mi
- 5/10Travis Middle SchoolGrades: 6-8Distance: 2.4 mi
- 3/10MacArthur High SchoolGrades: 9-12Distance: 1.8 mi
Schools provided by the listing agent
- Elementary: Farine
- Middle: Travis
- High: Macarthur
- District: Irving ISD
Source: NTREIS. This data may not be complete. We recommend contacting the local school district to confirm school assignments for this home.
Get a cash offer in 3 minutes
Find out how much your home could sell for in as little as 3 minutes with a no-obligation cash offer.
Estimated market value$654,800
Get a cash offer in 3 minutes
Find out how much your home could sell for in as little as 3 minutes with a no-obligation cash offer.
Estimated market value
$654,800


