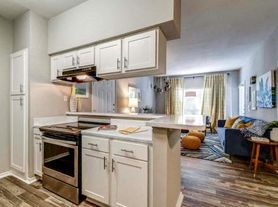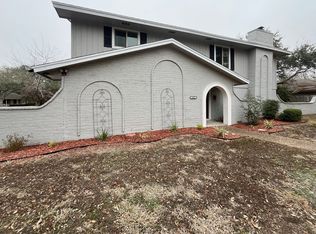Stunning and updated 5-bedroom, 4-bath home nestled in a gated neighborhood! This spacious residence features two living areas, two dining areas, and a dedicated office, offering plenty of space for work, relaxation, and entertaining. Beautiful bamboo flooring flows throughout both levels, while the entryway and kitchen showcase elegant stone flooring. Located on a peaceful cul-de-sac, this home provides privacy and charm. With modern updates and a thoughtful layout, it's the perfect blend of comfort and sophistication. Don't miss this incredible opportunity!
Lease terms are for 12 months. Tenant pays for all utilities, makes sure the yard is mowed, and changes the A/C filters once a month. HOA dues are paid by the landlord.
House for rent
Accepts Zillow applications
$3,000/mo
7030 Chiswick Dr, Corpus Christi, TX 78413
5beds
3,045sqft
Price may not include required fees and charges.
Single family residence
Available now
No pets
Central air
Hookups laundry
Attached garage parking
Forced air
What's special
- 84 days |
- -- |
- -- |
Travel times
Facts & features
Interior
Bedrooms & bathrooms
- Bedrooms: 5
- Bathrooms: 4
- Full bathrooms: 3
- 1/2 bathrooms: 1
Heating
- Forced Air
Cooling
- Central Air
Appliances
- Included: Dishwasher, Microwave, Oven, WD Hookup
- Laundry: Hookups
Features
- WD Hookup
- Flooring: Hardwood, Tile
Interior area
- Total interior livable area: 3,045 sqft
Property
Parking
- Parking features: Attached, Garage
- Has attached garage: Yes
- Details: Contact manager
Features
- Exterior features: Heating system: Forced Air, No Utilities included in rent
Details
- Parcel number: 111600020820
Construction
Type & style
- Home type: SingleFamily
- Property subtype: Single Family Residence
Community & HOA
Location
- Region: Corpus Christi
Financial & listing details
- Lease term: 1 Year
Price history
| Date | Event | Price |
|---|---|---|
| 8/18/2025 | Listing removed | $499,000$164/sqft |
Source: | ||
| 8/6/2025 | Price change | $3,000-6.3%$1/sqft |
Source: Zillow Rentals | ||
| 7/27/2025 | Price change | $499,000-2%$164/sqft |
Source: | ||
| 7/22/2025 | Listed for rent | $3,200$1/sqft |
Source: Zillow Rentals | ||
| 6/20/2025 | Price change | $509,000-3%$167/sqft |
Source: | ||

