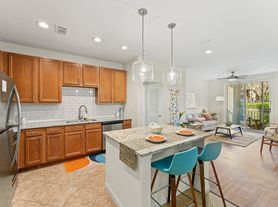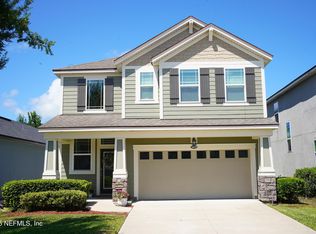Nestled in Bartram Park Preserve, this impeccably maintained two-story home features a welcoming open-concept layout with three bedrooms, two bathrooms, a loft, and a laundry room upstairs. Downstairs, enjoy a spacious kitchen island, granite countertops, and a convenient walk-in pantry, complemented by a half bathroom. Convenience is key with a two-car garage with overhead storage, a fenced backyard for privacy, and a covered lanai perfect for outdoor gatherings. Located near Durbin Pavilion Mall, enjoy dining, shopping, and entertainment just steps away. Easy access to I-95, I-295, SR 9B, and Baptist South Medical Hospital ensures a connected lifestyle. Community amenities include a gym, clubhouse, pool, splash pad, soccer field, dog park, and playgrounds. Updates like a new AC unit and fresh stucco paint enhance comfort and curb appeal. Schedule a tour today to envision your new lifestyle!
House for rent
$2,800/mo
7030 Crispin Cove Dr, Jacksonville, FL 32258
3beds
1,849sqft
Price may not include required fees and charges.
Singlefamily
Available Wed Oct 15 2025
Cats, dogs OK
Central air, ceiling fan
Electric dryer hookup laundry
2 Garage spaces parking
Central
What's special
Covered lanaiGranite countertopsFresh stucco paintOpen-concept layoutFenced backyardSpacious kitchen islandWalk-in pantry
- 27 days
- on Zillow |
- -- |
- -- |
Travel times
Looking to buy when your lease ends?
Consider a first-time homebuyer savings account designed to grow your down payment with up to a 6% match & 4.15% APY.
Facts & features
Interior
Bedrooms & bathrooms
- Bedrooms: 3
- Bathrooms: 3
- Full bathrooms: 2
- 1/2 bathrooms: 1
Heating
- Central
Cooling
- Central Air, Ceiling Fan
Appliances
- Included: Dishwasher, Disposal, Dryer, Microwave, Oven, Range, Refrigerator, Washer
- Laundry: Electric Dryer Hookup, In Unit, Upper Level, Washer Hookup
Features
- Breakfast Bar, Ceiling Fan(s), Entrance Foyer, Kitchen Island, Open Floorplan, Pantry, Primary Bathroom -Tub with Separate Shower, Split Bedrooms, Walk-In Closet(s)
Interior area
- Total interior livable area: 1,849 sqft
Property
Parking
- Total spaces: 2
- Parking features: Garage, Covered
- Has garage: Yes
- Details: Contact manager
Features
- Exterior features: Additional Parking, Architecture Style: Traditional, Breakfast Bar, Ceiling Fan(s), Children's Pool, Clubhouse, Covered, Dog Park, Electric Dryer Hookup, Electric Water Heater, Entrance Foyer, Fitness Center, Garage, Heating system: Central, Kitchen Island, Management, Open Floorplan, Pantry, Park, Patio, Pet Park, Playground, Porch, Primary Bathroom -Tub with Separate Shower, Split Bedrooms, Upper Level, Walk-In Closet(s), Washer Hookup
- Has private pool: Yes
Details
- Parcel number: 1681360720
Construction
Type & style
- Home type: SingleFamily
- Property subtype: SingleFamily
Condition
- Year built: 2015
Community & HOA
Community
- Features: Clubhouse, Fitness Center, Playground
HOA
- Amenities included: Fitness Center, Pool
Location
- Region: Jacksonville
Financial & listing details
- Lease term: 12 Months
Price history
| Date | Event | Price |
|---|---|---|
| 8/4/2025 | Listed for rent | $2,800+7.7%$2/sqft |
Source: realMLS #2102105 | ||
| 7/26/2024 | Listing removed | -- |
Source: realMLS #2034515 | ||
| 7/20/2024 | Price change | $2,600-3.7%$1/sqft |
Source: realMLS #2034515 | ||
| 6/30/2024 | Listed for rent | $2,700$1/sqft |
Source: realMLS #2034515 | ||
| 10/14/2016 | Sold | $241,000-0.4%$130/sqft |
Source: | ||

