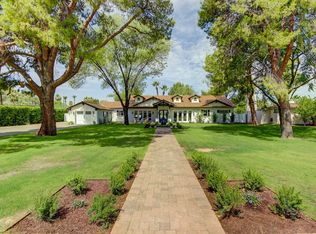Sold for $3,010,000
$3,010,000
7030 N Wilder Rd, Phoenix, AZ 85021
5beds
6,026sqft
Single Family Residence
Built in 1948
0.91 Acres Lot
$3,010,300 Zestimate®
$500/sqft
$5,597 Estimated rent
Home value
$3,010,300
$2.77M - $3.28M
$5,597/mo
Zestimate® history
Loading...
Owner options
Explore your selling options
What's special
An Extraordinary North Central Luxury Estate
Tucked away on a quiet cul-de-sac in the heart of North Central, this professional designed Luxury Modern Pasadena Ranch captures the essence of refined Arizona living. Resting on nearly an acre of beautifully landscaped grounds, this 6,026 sq. ft. estate blends timeless design, modern sophistication, and a lifestyle meant to be savored.
From the moment you arrive, the home's dreamy front yard with its elegant outdoor fireplace setting welcomes you with warmth and charm—an inviting space to gather with friends beneath the stars or enjoy quiet moments surrounded by lush greenery.
Inside light and volume harmonize beautifully. The professional chef's kitchen—anchored by a full Dacor appliance suite—flows effortlessly into a grand family room that inspires connection and comfort. The formal dining and living rooms provide the perfect setting for memorable celebrations and intimate evenings alike.
Each of the oversized bedrooms offers a private ensuite bath, while the owner's suite is a world of its owna spa-inspired retreat with a steam shower, soaking tub, dual closets, and a serene outdoor sitting area with a romantic fireplace.
The property also features a beautifully designed detached casita, ideal for guests, extended family, or a private home officecombining luxury, privacy, and versatility.
Outdoors, the estate transforms into a private resort. Enjoy the shimmering tile pool, unwind beneath the private cabana, enjoy the covered BBQ lounge, or gather for friendly competition on the fully lit sport courtcomplete with tennis, pickleball, basketball, and even a discreet full-size batting cage.
A spacious garage offers ample room for vehicles and storage, completing the perfect balance of harmony and functionality.
Every detail of this estate reflects thoughtful craftsmanship and timeless appeal. And just beyond your gates, you'll find the best of North Centralvibrant dining, top-rated schools, and an unmatched outdoor lifestyle that defines this cherished community.
Opportunities like this are truly rare. Don't miss the chance to make this remarkable estate your own.
Zillow last checked: 8 hours ago
Listing updated: December 13, 2025 at 01:10am
Listed by:
Jarrod Smith 602-432-4743,
Plush Arizona Living
Bought with:
Non-MLS Agent
Non-MLS Office
Source: ARMLS,MLS#: 6932645

Facts & features
Interior
Bedrooms & bathrooms
- Bedrooms: 5
- Bathrooms: 5
- Full bathrooms: 5
Heating
- Natural Gas
Cooling
- Central Air, Ceiling Fan(s)
Appliances
- Included: Gas Cooktop
Features
- High Speed Internet, Double Vanity, Eat-in Kitchen, Breakfast Bar, 9+ Flat Ceilings, No Interior Steps, Vaulted Ceiling(s), Wet Bar, Kitchen Island, Bidet, Full Bth Master Bdrm, Separate Shwr & Tub
- Flooring: Wood
- Windows: Skylight(s), Double Pane Windows
- Has basement: No
- Has fireplace: Yes
- Fireplace features: Exterior Fireplace, Family Room, Living Room
Interior area
- Total structure area: 6,026
- Total interior livable area: 6,026 sqft
Property
Parking
- Total spaces: 10
- Parking features: Tandem Garage, RV Access/Parking, Garage Door Opener, Direct Access, Attch'd Gar Cabinets, Side Vehicle Entry, Electric Vehicle Charging Station(s)
- Garage spaces: 4
- Uncovered spaces: 6
Features
- Stories: 1
- Patio & porch: Covered, Patio
- Exterior features: Private Yard, Sport Court(s), Built-in Barbecue
- Has private pool: Yes
- Spa features: None
- Fencing: Block,Wood
Lot
- Size: 0.91 Acres
- Features: Sprinklers In Rear, Sprinklers In Front, Cul-De-Sac, Grass Front, Grass Back, Auto Timer H2O Front, Auto Timer H2O Back
Details
- Additional structures: Gazebo
- Parcel number: 16033023A
Construction
Type & style
- Home type: SingleFamily
- Architectural style: Ranch
- Property subtype: Single Family Residence
Materials
- Stucco, Painted, Brick
- Roof: Composition
Condition
- Year built: 1948
Utilities & green energy
- Sewer: Public Sewer
- Water: City Water
Green energy
- Energy efficient items: Multi-Zones
Community & neighborhood
Security
- Security features: Security System Owned
Location
- Region: Phoenix
- Subdivision: WILDER PLACE
Other
Other facts
- Listing terms: Cash,Conventional
- Ownership: Fee Simple
Price history
| Date | Event | Price |
|---|---|---|
| 12/12/2025 | Sold | $3,010,000-8.6%$500/sqft |
Source: | ||
| 11/24/2025 | Pending sale | $3,295,000$547/sqft |
Source: | ||
| 10/12/2025 | Listed for sale | $3,295,000-1.3%$547/sqft |
Source: | ||
| 6/2/2025 | Listing removed | $11,500$2/sqft |
Source: ARMLS #6858805 Report a problem | ||
| 4/29/2025 | Listed for rent | $11,500$2/sqft |
Source: ARMLS #6858805 Report a problem | ||
Public tax history
| Year | Property taxes | Tax assessment |
|---|---|---|
| 2025 | $16,997 +5.1% | $181,910 -11.8% |
| 2024 | $16,176 +2.9% | $206,220 +68.3% |
| 2023 | $15,727 +3.2% | $122,517 -27.6% |
Find assessor info on the county website
Neighborhood: Alhambra
Nearby schools
GreatSchools rating
- 6/10Madison Meadows SchoolGrades: 5-8Distance: 0.5 mi
- 2/10Central High SchoolGrades: 9-12Distance: 2.6 mi
- 9/10Madison Richard Simis SchoolGrades: PK-4Distance: 1.1 mi
Schools provided by the listing agent
- Elementary: Madison #1 Elementary School
- Middle: Madison Meadows School
- High: Central High School
- District: Madison Elementary District
Source: ARMLS. This data may not be complete. We recommend contacting the local school district to confirm school assignments for this home.
Get a cash offer in 3 minutes
Find out how much your home could sell for in as little as 3 minutes with a no-obligation cash offer.
Estimated market value$3,010,300
Get a cash offer in 3 minutes
Find out how much your home could sell for in as little as 3 minutes with a no-obligation cash offer.
Estimated market value
$3,010,300
