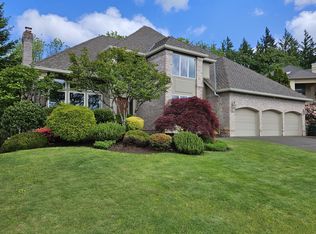Sold
$900,000
7030 SW Foxfield Ct, Portland, OR 97225
2beds
3,797sqft
Residential, Single Family Residence
Built in 1992
0.38 Acres Lot
$868,200 Zestimate®
$237/sqft
$3,232 Estimated rent
Home value
$868,200
$825,000 - $912,000
$3,232/mo
Zestimate® history
Loading...
Owner options
Explore your selling options
What's special
Beautiful, custom home located in the beautiful, gated, coveted Catlin Crest neighborhood. Large open rooms and high ceilings throughout. Home is one level, but has stairs to entry, master suite & family room. Large patio backs to common area & is a backdrop for all rooms except office & 2nd suite. Wine Cellar.
Zillow last checked: 8 hours ago
Listing updated: July 24, 2025 at 06:31am
Listed by:
Veronica Story 503-407-5606,
Keller Williams Realty Professionals
Bought with:
Veronica Story, 931100225
Keller Williams Realty Professionals
Source: RMLS (OR),MLS#: 192914180
Facts & features
Interior
Bedrooms & bathrooms
- Bedrooms: 2
- Bathrooms: 3
- Full bathrooms: 2
- Partial bathrooms: 1
- Main level bathrooms: 3
Primary bedroom
- Features: Bathroom, Builtin Features, French Doors, Skylight, Updated Remodeled, Bathtub, Slate Flooring, Suite, Walkin Closet, Walkin Shower, Wallto Wall Carpet, Wet Bar
- Level: Main
- Area: 456
- Dimensions: 24 x 19
Bedroom 2
- Features: Bathroom, Builtin Features, Closet Organizer, French Doors, Patio, Closet, Granite, High Ceilings, Suite, Tile Floor, Walkin Shower, Wallto Wall Carpet
- Level: Main
- Area: 195
- Dimensions: 15 x 13
Dining room
- Features: Formal, French Doors, Hardwood Floors, Kitchen Dining Room Combo, Patio, High Ceilings, Wainscoting
- Level: Main
- Area: 252
- Dimensions: 21 x 12
Family room
- Features: Builtin Features, Fireplace, Patio, High Ceilings, Wallto Wall Carpet
- Level: Main
Kitchen
- Features: Appliance Garage, Builtin Features, Cook Island, Dishwasher, Eat Bar, Eating Area, Family Room Kitchen Combo, Gourmet Kitchen, Microwave, Patio, Granite, Tile Floor
- Level: Main
- Area: 450
- Width: 18
Living room
- Features: Builtin Features, Fireplace, Living Room Dining Room Combo, High Ceilings, Wallto Wall Carpet
- Level: Main
- Area: 342
- Dimensions: 19 x 18
Office
- Features: Builtin Features, French Doors, High Ceilings, Wallto Wall Carpet
- Level: Main
Heating
- Forced Air, Fireplace(s)
Cooling
- Central Air
Appliances
- Included: Appliance Garage, Built In Oven, Cooktop, Dishwasher, Disposal, Down Draft, Free-Standing Refrigerator, Instant Hot Water, Microwave, Stainless Steel Appliance(s), Wine Cooler, Electric Water Heater
- Laundry: Laundry Room
Features
- Granite, High Ceilings, Wainscoting, Built-in Features, Closet, Sink, Bathroom, Closet Organizer, Suite, Walkin Shower, Formal, Kitchen Dining Room Combo, Cook Island, Eat Bar, Eat-in Kitchen, Family Room Kitchen Combo, Gourmet Kitchen, Living Room Dining Room Combo, Updated Remodeled, Bathtub, Walk-In Closet(s), Wet Bar, Pantry, Tile
- Flooring: Hardwood, Tile, Wall to Wall Carpet, Wood, Slate
- Doors: French Doors
- Windows: Vinyl Frames, Skylight(s), Double Pane Windows
- Basement: Crawl Space
- Number of fireplaces: 2
- Fireplace features: Gas
Interior area
- Total structure area: 3,797
- Total interior livable area: 3,797 sqft
Property
Parking
- Total spaces: 3
- Parking features: Driveway, On Street, Garage Door Opener, Attached
- Attached garage spaces: 3
- Has uncovered spaces: Yes
Accessibility
- Accessibility features: Kitchen Cabinets, Utility Room On Main, Accessibility
Features
- Stories: 1
- Patio & porch: Patio, Porch
- Exterior features: Dog Run, Gas Hookup
- Has view: Yes
- View description: Park/Greenbelt, Seasonal, Trees/Woods
Lot
- Size: 0.38 Acres
- Dimensions: 16553
- Features: Commons, Corner Lot, Cul-De-Sac, Greenbelt, Private, Trees, Sprinkler, SqFt 15000 to 19999
Details
- Additional structures: GasHookup
- Parcel number: R2000161
Construction
Type & style
- Home type: SingleFamily
- Architectural style: Traditional
- Property subtype: Residential, Single Family Residence
Materials
- Brick, Cedar
- Roof: Tile
Condition
- Updated/Remodeled
- New construction: No
- Year built: 1992
Utilities & green energy
- Gas: Gas Hookup, Gas
- Sewer: Public Sewer
- Water: Public
- Utilities for property: Cable Connected
Community & neighborhood
Location
- Region: Portland
- Subdivision: Catlin Crest
HOA & financial
HOA
- Has HOA: Yes
- HOA fee: $700 semi-annually
- Amenities included: Commons, Gated
Other
Other facts
- Listing terms: Cash,Conventional
- Road surface type: Paved
Price history
| Date | Event | Price |
|---|---|---|
| 7/18/2025 | Sold | $900,000+0.1%$237/sqft |
Source: | ||
| 6/17/2025 | Pending sale | $899,000$237/sqft |
Source: | ||
| 6/1/2025 | Price change | $899,000-2.8%$237/sqft |
Source: | ||
| 5/9/2025 | Price change | $925,000-2.6%$244/sqft |
Source: | ||
| 3/28/2025 | Listed for sale | $950,000+21%$250/sqft |
Source: | ||
Public tax history
| Year | Property taxes | Tax assessment |
|---|---|---|
| 2025 | $19,262 +6.8% | $1,010,340 +3% |
| 2024 | $18,028 +6.4% | $980,920 +3% |
| 2023 | $16,945 +1.9% | $952,350 +3% |
Find assessor info on the county website
Neighborhood: West Haven-Sylvan
Nearby schools
GreatSchools rating
- 7/10West Tualatin View Elementary SchoolGrades: K-5Distance: 0.9 mi
- 7/10Cedar Park Middle SchoolGrades: 6-8Distance: 2.3 mi
- 7/10Beaverton High SchoolGrades: 9-12Distance: 3.4 mi
Schools provided by the listing agent
- Elementary: W Tualatin View
- Middle: Cedar Park
- High: Beaverton
Source: RMLS (OR). This data may not be complete. We recommend contacting the local school district to confirm school assignments for this home.
Get a cash offer in 3 minutes
Find out how much your home could sell for in as little as 3 minutes with a no-obligation cash offer.
Estimated market value
$868,200
Get a cash offer in 3 minutes
Find out how much your home could sell for in as little as 3 minutes with a no-obligation cash offer.
Estimated market value
$868,200
