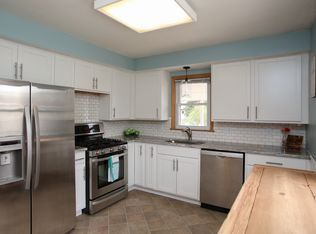Closed
$350,000
7032 14th Ave S, Richfield, MN 55423
3beds
2,238sqft
Single Family Residence
Built in 1955
10,018.8 Square Feet Lot
$357,600 Zestimate®
$156/sqft
$2,162 Estimated rent
Home value
$357,600
$329,000 - $390,000
$2,162/mo
Zestimate® history
Loading...
Owner options
Explore your selling options
What's special
Location! Location! Location! Incredible opportunity in desirable Richfield neighborhood boasting a beautiful living space. This charming home features a new roof, newly painted, oversized pantry, great fenced-in flat large backyard space, gleaming hardwood floors, bright airy spaces, inviting outdoor patio space and lovely sunroom/porch! Perfect space for entertaining & relaxing!! You’ll love having three bedrooms on the main level & a spacious lower-level with fireplace & additional flex room space with abundant storage throughout. The over-sized 2-car garage provides ample space for parking & storage & it’s in an amazing location on a quiet street close to everything including parks, trails, shopping, restaurants, schools & more! Such an adorable one-story nestled in the heart of Richfield filled with beautiful charm & beauty. Fabulous opportunity & great potential to put your finishing touches on this remarkable gem! Perfect place to call home. Don't miss this one!
Zillow last checked: 8 hours ago
Listing updated: May 01, 2025 at 12:28am
Listed by:
Ryan M Platzke 952-942-7777,
Coldwell Banker Realty
Bought with:
Jennifer C Wilson
Wits Realty
Source: NorthstarMLS as distributed by MLS GRID,MLS#: 6498252
Facts & features
Interior
Bedrooms & bathrooms
- Bedrooms: 3
- Bathrooms: 1
- Full bathrooms: 1
Bedroom 1
- Level: Main
- Area: 143 Square Feet
- Dimensions: 13x11
Bedroom 2
- Level: Main
- Area: 110 Square Feet
- Dimensions: 11x10
Bedroom 3
- Level: Main
- Area: 88 Square Feet
- Dimensions: 11x8
Dining room
- Level: Main
- Area: 88 Square Feet
- Dimensions: 11x8
Family room
- Level: Lower
- Area: 312 Square Feet
- Dimensions: 26x12
Flex room
- Level: Lower
- Area: 90 Square Feet
- Dimensions: 10x9
Kitchen
- Level: Main
- Area: 80 Square Feet
- Dimensions: 10x8
Living room
- Level: Main
- Area: 299 Square Feet
- Dimensions: 23x13
Patio
- Level: Main
- Area: 567 Square Feet
- Dimensions: 27x21
Screened porch
- Level: Main
- Area: 126 Square Feet
- Dimensions: 14x9
Utility room
- Level: Lower
- Area: 492 Square Feet
- Dimensions: 41x12
Heating
- Forced Air, Fireplace(s)
Cooling
- Central Air
Appliances
- Included: Air-To-Air Exchanger, Dishwasher, Dryer, Exhaust Fan, Microwave, Range, Refrigerator, Wall Oven, Washer
Features
- Basement: Full,Storage Space
- Number of fireplaces: 2
- Fireplace features: Brick, Family Room, Living Room, Wood Burning
Interior area
- Total structure area: 2,238
- Total interior livable area: 2,238 sqft
- Finished area above ground: 1,080
- Finished area below ground: 547
Property
Parking
- Total spaces: 2
- Parking features: Detached, Garage Door Opener
- Garage spaces: 2
- Has uncovered spaces: Yes
- Details: Garage Dimensions (21x21), Garage Door Height (7), Garage Door Width (16)
Accessibility
- Accessibility features: None
Features
- Levels: One
- Stories: 1
- Patio & porch: Enclosed, Patio, Porch, Rear Porch, Screened
- Exterior features: Kennel
- Pool features: None
- Fencing: Partial
Lot
- Size: 10,018 sqft
- Dimensions: 132 x 75 x 132 x 75
- Features: Near Public Transit, Wooded
Details
- Foundation area: 1026
- Parcel number: 3502824120038
- Zoning description: Residential-Single Family
Construction
Type & style
- Home type: SingleFamily
- Property subtype: Single Family Residence
Materials
- Brick/Stone, Block, Concrete
- Roof: Age 8 Years or Less,Asphalt
Condition
- Age of Property: 70
- New construction: No
- Year built: 1955
Utilities & green energy
- Gas: Natural Gas
- Sewer: City Sewer/Connected
- Water: City Water/Connected
Community & neighborhood
Location
- Region: Richfield
- Subdivision: Petit 2nd Add
HOA & financial
HOA
- Has HOA: No
Other
Other facts
- Road surface type: Paved
Price history
| Date | Event | Price |
|---|---|---|
| 4/29/2024 | Sold | $350,000$156/sqft |
Source: | ||
| 4/1/2024 | Pending sale | $350,000$156/sqft |
Source: | ||
| 3/14/2024 | Listed for sale | $350,000$156/sqft |
Source: | ||
Public tax history
| Year | Property taxes | Tax assessment |
|---|---|---|
| 2025 | $2,359 -40.5% | $303,400 -2.9% |
| 2024 | $3,968 +9.9% | $312,500 +5.6% |
| 2023 | $3,612 +5.4% | $295,800 +4.2% |
Find assessor info on the county website
Neighborhood: 55423
Nearby schools
GreatSchools rating
- 2/10Centennial Elementary SchoolGrades: PK-5Distance: 0.4 mi
- 4/10Richfield Middle SchoolGrades: 6-8Distance: 2.5 mi
- 5/10Richfield Senior High SchoolGrades: 9-12Distance: 1.4 mi

Get pre-qualified for a loan
At Zillow Home Loans, we can pre-qualify you in as little as 5 minutes with no impact to your credit score.An equal housing lender. NMLS #10287.
Sell for more on Zillow
Get a free Zillow Showcase℠ listing and you could sell for .
$357,600
2% more+ $7,152
With Zillow Showcase(estimated)
$364,752