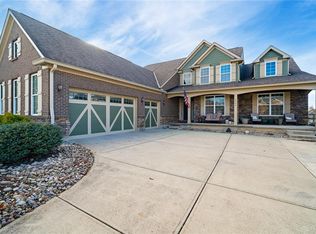Sold for $600,000 on 05/03/24
$600,000
7032 Clearview Ct, Springboro, OH 45066
3beds
4,191sqft
Single Family Residence
Built in 2010
1.36 Acres Lot
$657,500 Zestimate®
$143/sqft
$5,013 Estimated rent
Home value
$657,500
$605,000 - $717,000
$5,013/mo
Zestimate® history
Loading...
Owner options
Explore your selling options
What's special
Exceptional Ranch on 1.36 acre, tree-lined lot with approx. 4000 sq ft of living space (pchr)! Featuring: Open concept w/gleaming hardwood floors! Spacious owner's suite with vaulted ceiling & deluxe bathroom w/2 separate vanities, 3 closets, separate shower & jetted tub! Split bedrooms w/jack-n-jill bath! 1st floor powder room & laundry, oversized 3 car garage, covered front porch and back porch w/canned lighting and fan! Fresh paint, new carpet in bedrooms, finished lower level with 64 ft rec room, bar area, full bath, 15x15 bonus room & multiple storage areas. Move-in ready! Well maintained.
Zillow last checked: 8 hours ago
Listing updated: May 03, 2024 at 12:26pm
Listed by:
Lisa M Phair 513-604-9151,
Coldwell Banker Realty 513-777-7900,
Jeffrey N Phair 513-604-8128,
Coldwell Banker Realty
Bought with:
Non Member
NonMember Firm
Source: Cincy MLS,MLS#: 1801263 Originating MLS: Cincinnati Area Multiple Listing Service
Originating MLS: Cincinnati Area Multiple Listing Service

Facts & features
Interior
Bedrooms & bathrooms
- Bedrooms: 3
- Bathrooms: 4
- Full bathrooms: 3
- 1/2 bathrooms: 1
Primary bedroom
- Features: Bath Adjoins, Vaulted Ceiling(s), Walk-In Closet(s), Wall-to-Wall Carpet, Other
- Level: First
- Area: 288
- Dimensions: 18 x 16
Bedroom 2
- Level: First
- Area: 144
- Dimensions: 12 x 12
Bedroom 3
- Level: First
- Area: 144
- Dimensions: 12 x 12
Bedroom 4
- Area: 0
- Dimensions: 0 x 0
Bedroom 5
- Area: 0
- Dimensions: 0 x 0
Primary bathroom
- Features: Double Vanity, Shower, Tile Floor, Jetted Tub, Other
Bathroom 1
- Features: Full
- Level: First
Bathroom 2
- Features: Full
- Level: First
Bathroom 3
- Features: Full
- Level: Lower
Bathroom 4
- Features: Partial
- Level: First
Dining room
- Features: Chandelier, Wood Floor, Other
- Level: First
- Area: 208
- Dimensions: 16 x 13
Family room
- Features: Wall-to-Wall Carpet
- Area: 195
- Dimensions: 15 x 13
Great room
- Features: Wall-to-Wall Carpet
- Level: Lower
- Area: 663
- Dimensions: 51 x 13
Kitchen
- Features: Counter Bar, Eat-in Kitchen, Kitchen Island, Pantry, Solid Surface Ctr, Walkout, Wood Cabinets, Wood Floor, Other
- Area: 198
- Dimensions: 18 x 11
Living room
- Features: Fireplace, Wood Floor, Other
- Area: 324
- Dimensions: 18 x 18
Office
- Features: Wall-to-Wall Carpet
- Level: Lower
- Area: 225
- Dimensions: 15 x 15
Heating
- Forced Air, Gas
Cooling
- Ceiling Fan(s), Central Air
Appliances
- Included: Dishwasher, Double Oven, Dryer, Microwave, Oven/Range, Refrigerator, Washer, Other, Water Softener, Gas Water Heater
Features
- Cathedral Ceiling(s), Crown Molding, Vaulted Ceiling(s), Ceiling Fan(s), Recessed Lighting
- Doors: Multi Panel Doors
- Windows: Insulated Windows, Vinyl
- Basement: Full,Finished,WW Carpet
- Number of fireplaces: 1
- Fireplace features: Gas, Living Room
Interior area
- Total structure area: 4,191
- Total interior livable area: 4,191 sqft
Property
Parking
- Total spaces: 3
- Parking features: Driveway, Garage Door Opener
- Attached garage spaces: 3
- Has uncovered spaces: Yes
Features
- Levels: One
- Stories: 1
- Patio & porch: Covered Deck/Patio, Patio, Porch
- Has view: Yes
- View description: Trees/Woods
Lot
- Size: 1.36 Acres
- Features: Wooded, 1 to 4.9 Acres
- Topography: Level
Details
- Parcel number: 04013800030
- Zoning description: Residential
- Other equipment: Sump Pump w/Backup
Construction
Type & style
- Home type: SingleFamily
- Architectural style: Ranch
- Property subtype: Single Family Residence
Materials
- Fiber Cement, Brick, Stone
- Foundation: Concrete Perimeter
- Roof: Shingle
Condition
- New construction: No
- Year built: 2010
Utilities & green energy
- Electric: 220 Volts
- Gas: Natural
- Sewer: Septic Tank
- Water: Public
Community & neighborhood
Location
- Region: Springboro
HOA & financial
HOA
- Has HOA: No
Other
Other facts
- Listing terms: No Special Financing,Conventional
Price history
| Date | Event | Price |
|---|---|---|
| 5/3/2024 | Sold | $600,000$143/sqft |
Source: | ||
| 4/18/2024 | Pending sale | $600,000$143/sqft |
Source: | ||
| 4/12/2024 | Listed for sale | $600,000+700%$143/sqft |
Source: Listing Management #908398 | ||
| 10/13/2010 | Sold | $75,000$18/sqft |
Source: Public Record | ||
Public tax history
| Year | Property taxes | Tax assessment |
|---|---|---|
| 2024 | $8,712 +18.8% | $214,250 +30.3% |
| 2023 | $7,334 -1.1% | $164,370 0% |
| 2022 | $7,413 +7.1% | $164,374 |
Find assessor info on the county website
Neighborhood: 45066
Nearby schools
GreatSchools rating
- NAClearcreek Elementary SchoolGrades: PK-1Distance: 1.4 mi
- 7/10Springboro Intermediate SchoolGrades: 6Distance: 1.6 mi
- 9/10Springboro High SchoolGrades: 9-12Distance: 2.1 mi
Get a cash offer in 3 minutes
Find out how much your home could sell for in as little as 3 minutes with a no-obligation cash offer.
Estimated market value
$657,500
Get a cash offer in 3 minutes
Find out how much your home could sell for in as little as 3 minutes with a no-obligation cash offer.
Estimated market value
$657,500
