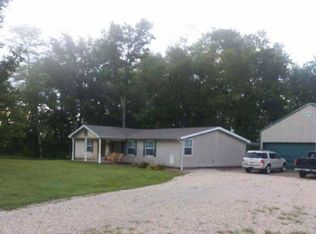If you want to get away from it all, this home is for you!! The home is 3 bedrooms, 2 full bathrooms, kitchen has solid oak cabinets, both bathrooms have been updated. Master suite with walk in closet! There is an attached 2 car garage and two detached pole buildings. The first pole building built in 2007 measures 32 x 56 and is insulated with a small workshop/office. The second pole barn built in 2007 is 30 x 40 and has been partially insulated. The home also comes with an above ground pool! The LP tanks are owned by the seller and do not stay but a replacement will be installed. Heat/AC unit in the large barn do not stay. Also, the two small storage sheds will not stay with the property. The property includes the stove, dishwasher, microwave, and chicken coop. Roof was replaced 3 years ago, heat/ac less than 10 years old, hot water heater approximately 4 years old, new pump in pool 2 years ago.
This property is off market, which means it's not currently listed for sale or rent on Zillow. This may be different from what's available on other websites or public sources.
