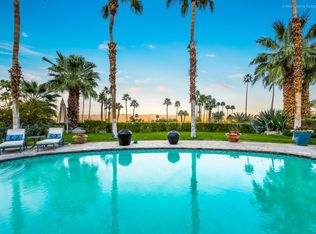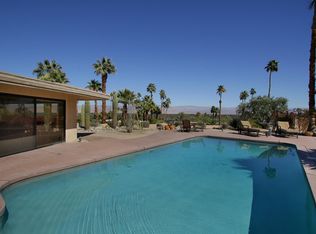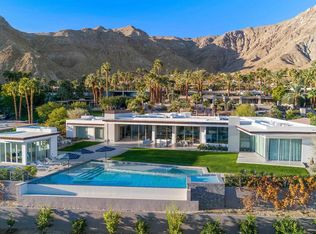Sold for $2,900,000
Listing Provided by:
Carly Butterfield DRE #01886357 760-880-5881,
Thunderbird Realty,
John Arnold DRE #01902615 805-297-6312,
Thunderbird Realty
Bought with: Equity Union
$2,900,000
70321 Calico Rd, Rancho Mirage, CA 92270
3beds
2,695sqft
Single Family Residence
Built in 1961
0.5 Acres Lot
$2,870,600 Zestimate®
$1,076/sqft
$7,046 Estimated rent
Home value
$2,870,600
$2.58M - $3.19M
$7,046/mo
Zestimate® history
Loading...
Owner options
Explore your selling options
What's special
Nestled behind the exclusive gates of Thunderbird Heights, 70321 Calico Road embodies modern luxury. Fully renovated in 2024, this contemporary sanctuary features breathtaking views, a new roof, HVAC system, pool equipment, appliances, plumbing, new septic tank and so much more. The sleek design flows seamlessly throughout the three spacious bedrooms and three and a half stylish bathrooms each designed to be a private retreat. As you enter, you're welcomed by an open-concept living area, perfect for both relaxation and entertaining. The state-of-the-art kitchen, equipped with top-tier appliances, opens to a stunning outdoor space. Here, you'll find an outdoor kitchen and two cozy fire pits, ideal for alfresco dining and gatherings under the stars providing a stunning backdrop for any occasion. 70321 Calico Road offers a perfect blend of privacy and sophistication. Experience the pinnacle of modern living in this meticulously updated sanctuary.
Zillow last checked: 8 hours ago
Listing updated: January 13, 2025 at 05:33pm
Listing Provided by:
Carly Butterfield DRE #01886357 760-880-5881,
Thunderbird Realty,
John Arnold DRE #01902615 805-297-6312,
Thunderbird Realty
Bought with:
Ferretti Real Estate Group, DRE #01923799
Equity Union
Source: CRMLS,MLS#: 219114879DA Originating MLS: California Desert AOR & Palm Springs AOR
Originating MLS: California Desert AOR & Palm Springs AOR
Facts & features
Interior
Bedrooms & bathrooms
- Bedrooms: 3
- Bathrooms: 4
- Full bathrooms: 3
- 1/2 bathrooms: 1
Primary bedroom
- Features: Multiple Primary Suites
Bathroom
- Features: Tile Counters
Other
- Features: Walk-In Closet(s)
Pantry
- Features: Walk-In Pantry
Heating
- Forced Air, Natural Gas
Cooling
- Central Air
Appliances
- Included: Dishwasher, Gas Cooktop, Disposal, Gas Oven, Refrigerator, Range Hood
- Laundry: Laundry Closet
Features
- Open Floorplan, Multiple Primary Suites, Walk-In Pantry, Walk-In Closet(s)
- Flooring: Tile
- Has fireplace: Yes
- Fireplace features: Gas, Living Room
Interior area
- Total interior livable area: 2,695 sqft
Property
Parking
- Total spaces: 8
- Parking features: Driveway, Garage, Garage Door Opener
- Attached garage spaces: 2
- Uncovered spaces: 6
Features
- Levels: One
- Stories: 1
- Has private pool: Yes
- Pool features: Electric Heat, In Ground
- Spa features: Heated, In Ground, Private
- Fencing: Block,Stucco Wall,Wrought Iron
- Has view: Yes
- View description: City Lights, Hills, Mountain(s), Pool
Lot
- Size: 0.50 Acres
- Features: Back Yard, Front Yard, Sprinklers Timer, Sprinkler System
Details
- Parcel number: 690171002
- Special conditions: Standard
Construction
Type & style
- Home type: SingleFamily
- Architectural style: Contemporary
- Property subtype: Single Family Residence
Condition
- Updated/Remodeled
- New construction: No
- Year built: 1961
Utilities & green energy
- Utilities for property: Cable Available
Community & neighborhood
Security
- Security features: Gated Community
Community
- Community features: Gated
Location
- Region: Rancho Mirage
- Subdivision: Thunderbird Heights
HOA & financial
HOA
- Has HOA: Yes
- HOA fee: $6,987 annually
- Amenities included: Management
Other
Other facts
- Listing terms: Cash,Cash to New Loan
Price history
| Date | Event | Price |
|---|---|---|
| 12/23/2024 | Sold | $2,900,000-7.9%$1,076/sqft |
Source: | ||
| 12/20/2024 | Pending sale | $3,149,900$1,169/sqft |
Source: | ||
| 11/21/2024 | Contingent | $3,149,900$1,169/sqft |
Source: | ||
| 10/21/2024 | Price change | $3,149,900-4.5%$1,169/sqft |
Source: | ||
| 8/2/2024 | Listed for sale | $3,300,000+140.9%$1,224/sqft |
Source: | ||
Public tax history
| Year | Property taxes | Tax assessment |
|---|---|---|
| 2025 | $35,265 +95.2% | $2,900,000 +103.5% |
| 2024 | $18,070 -1% | $1,425,347 +2% |
| 2023 | $18,255 +4.8% | $1,397,400 +5.4% |
Find assessor info on the county website
Neighborhood: 92270
Nearby schools
GreatSchools rating
- 7/10Rancho Mirage Elementary SchoolGrades: K-5Distance: 1.2 mi
- 4/10Nellie N. Coffman Middle SchoolGrades: 6-8Distance: 3.1 mi
- 6/10Rancho Mirage HighGrades: 9-12Distance: 4.9 mi
Get a cash offer in 3 minutes
Find out how much your home could sell for in as little as 3 minutes with a no-obligation cash offer.
Estimated market value$2,870,600
Get a cash offer in 3 minutes
Find out how much your home could sell for in as little as 3 minutes with a no-obligation cash offer.
Estimated market value
$2,870,600


