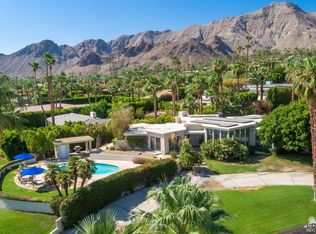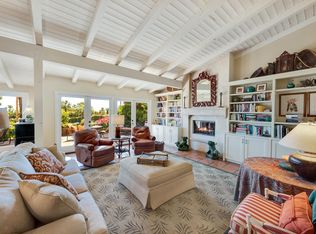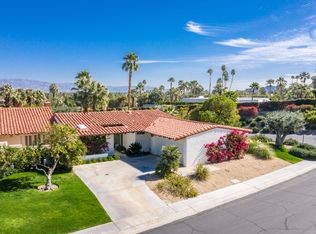Behind the gates of Thunderbird Heights, this stunning 1967 remodel shines in all of its mid-century modern glory. Boasting 4,000 square feet, this open concept home surrounds its centerpiece of a pool with lounging cabanas. Beautifully redone kitchen with wood accents and the largest kitchen island you will ever see. Each luxe bedroom suite has been carefully thought out with impeccable style. A perfect entertaining space with plenty of room for guests. A sunken fire pit lounge area has been created in the backyard. The unique lava rock and cactus landscaping has been carefully designed. After extensive remodeling, this is the perfect desert escape for the most particular of buyers.
This property is off market, which means it's not currently listed for sale or rent on Zillow. This may be different from what's available on other websites or public sources.


