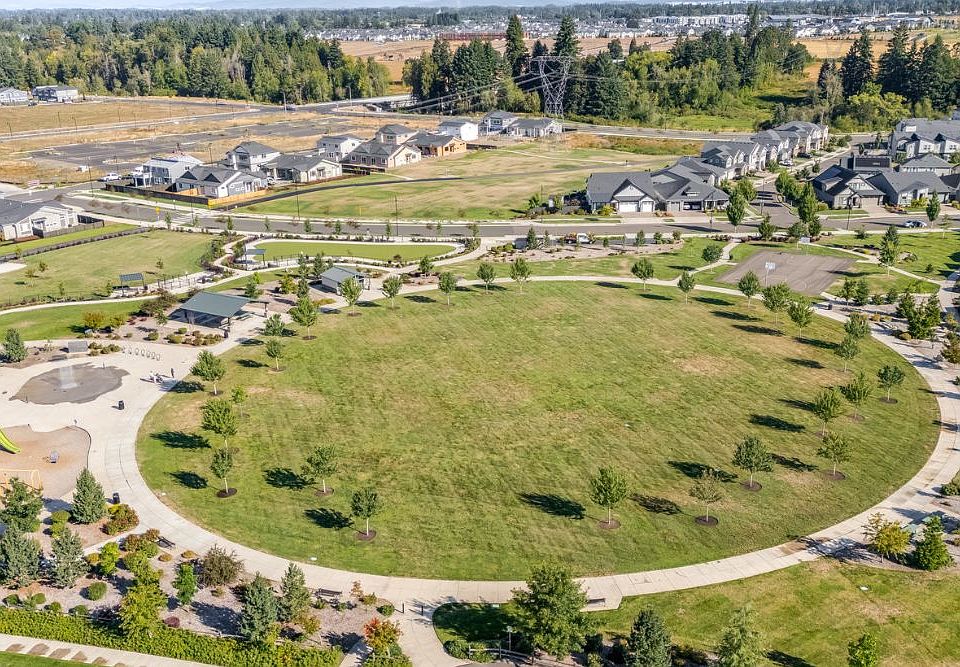**Move-in ready-One Level** This beautiful one-level home built by Street of Dreams award winner builder, offers the perfect blend of space, style, and convenience. Enjoy a spacious layout with wide hallways, an inviting great room, and a gourmet kitchen designed to be the centerpiece of the home. The kitchen features quartz countertops, a large island, a walk-in pantry, KitchenAid gas stainless steel appliances, and modern, light-filled finishes. Vaulted ceilings in the primary and front bedrooms add to the home’s charm, while the tiled primary bathroom shower brings a touch of luxury. Step outside to your private finished backyard-perfect for entertaining or relaxing. Located in South Hillsboro’s highly sought-after Butternut Creek community, you’ll have access to nature trails, dog parks, and new amenities like Market of Choice and local restaurants. Whether you're commuting to Portland or planning a weekend getaway to the Oregon Coast or wine country, this location offers exceptional access to it all. Sales office open Friday-Tuesday 11-5pm at 7372 SE Benedict St. Hillsboro, OR 97123. Home Energy Score=10. HES Report at https://rpt.greenbuildingregistry.com/hes/OR10229993 [Home Energy Score = 10. HES Report at https://rpt.greenbuildingregistry.com/hes/OR10229993]
Active
$724,900
7033 SE Deline St, Hillsboro, OR 97123
3beds
1,746sqft
Residential, Single Family Residence
Built in 2025
4,791.6 Square Feet Lot
$754,700 Zestimate®
$415/sqft
$111/mo HOA
What's special
Modern light-filled finishesInviting great roomTiled primary bathroom showerLarge islandWalk-in pantryQuartz countertops
Call: (971) 232-4286
- 188 days |
- 586 |
- 10 |
Zillow last checked: 8 hours ago
Listing updated: November 15, 2025 at 09:15am
Listed by:
Claudia Pinedo 503-806-0482,
Pahlisch Real Estate Inc
Source: RMLS (OR),MLS#: 610578753
Travel times
Schedule tour
Select your preferred tour type — either in-person or real-time video tour — then discuss available options with the builder representative you're connected with.
Facts & features
Interior
Bedrooms & bathrooms
- Bedrooms: 3
- Bathrooms: 2
- Full bathrooms: 2
- Main level bathrooms: 2
Rooms
- Room types: Laundry, Bedroom 2, Bedroom 3, Dining Room, Family Room, Kitchen, Living Room, Primary Bedroom
Primary bedroom
- Features: Bathroom, Double Sinks, Suite, Vaulted Ceiling, Walkin Closet, Wallto Wall Carpet
- Level: Main
- Area: 168
- Dimensions: 14 x 12
Bedroom 2
- Features: Bathroom, Closet, Wallto Wall Carpet
- Level: Main
- Area: 121
- Dimensions: 11 x 11
Bedroom 3
- Features: Bathroom, Closet, Vaulted Ceiling, Wallto Wall Carpet
- Level: Main
- Area: 110
- Dimensions: 11 x 10
Dining room
- Features: Sliding Doors, High Ceilings, Vinyl Floor
- Level: Main
- Area: 120
- Dimensions: 12 x 10
Kitchen
- Features: Gas Appliances, Island, Microwave, Pantry, Free Standing Range, Plumbed For Ice Maker, Quartz, Vinyl Floor
- Level: Main
Living room
- Features: Ceiling Fan, Fireplace, High Ceilings, Vinyl Floor
- Level: Main
- Area: 285
- Dimensions: 19 x 15
Heating
- ENERGY STAR Qualified Equipment, Forced Air 95 Plus, Fireplace(s)
Cooling
- Central Air, ENERGY STAR Qualified Equipment
Appliances
- Included: Dishwasher, Free-Standing Gas Range, Gas Appliances, Microwave, Plumbed For Ice Maker, Range Hood, Stainless Steel Appliance(s), Free-Standing Range, ENERGY STAR Qualified Water Heater, Tankless Water Heater
- Laundry: Laundry Room
Features
- Ceiling Fan(s), High Ceilings, High Speed Internet, Quartz, Vaulted Ceiling(s), Bathroom, Closet, Kitchen Island, Pantry, Double Vanity, Suite, Walk-In Closet(s)
- Flooring: Vinyl, Wall to Wall Carpet
- Doors: Sliding Doors
- Windows: Double Pane Windows
- Basement: Crawl Space
- Number of fireplaces: 1
- Fireplace features: Gas
Interior area
- Total structure area: 1,746
- Total interior livable area: 1,746 sqft
Property
Parking
- Total spaces: 2
- Parking features: Driveway, On Street, Garage Door Opener, Attached
- Attached garage spaces: 2
- Has uncovered spaces: Yes
Accessibility
- Accessibility features: Main Floor Bedroom Bath, One Level, Accessibility
Features
- Levels: One
- Stories: 1
- Patio & porch: Covered Patio, Patio
- Exterior features: Yard
- Fencing: Fenced
Lot
- Size: 4,791.6 Square Feet
- Features: Level, Sprinkler, SqFt 5000 to 6999
Details
- Parcel number: R2232799
Construction
Type & style
- Home type: SingleFamily
- Architectural style: NW Contemporary
- Property subtype: Residential, Single Family Residence
Materials
- Cement Siding
- Roof: Composition
Condition
- New Construction
- New construction: Yes
- Year built: 2025
Details
- Builder name: Pahlisch Homes
- Warranty included: Yes
Utilities & green energy
- Gas: Gas
- Sewer: Public Sewer
- Water: Public
- Utilities for property: Cable Connected
Community & HOA
Community
- Subdivision: Butternut Creek
HOA
- Has HOA: Yes
- Amenities included: Commons, Front Yard Landscaping, Management
- HOA fee: $111 monthly
Location
- Region: Hillsboro
Financial & listing details
- Price per square foot: $415/sqft
- Date on market: 5/12/2025
- Listing terms: Cash,Conventional,FHA,Other,VA Loan
- Road surface type: Paved
About the community
About Butternut Creek Located among the farmlands, golf courses, and vineyards of Hillsboro Oregon is the Butternut Creek community. Those who call this place home are minutes from Downtown Hillsboro and the Butternut Creek Park and a quick commute to Downtown Portland. For those traveling for business or pleasure, the Portland International Airport is just 25 miles away. This community incorporates the beauty of the surrounding area with high-end amenities synonymous with Pahlisch Homes. Community Amenities If you want the convenience and excitement of the city with the peaceful atmosphere of wine country, this community satisfies both needs. Centrally located from the I-5 corridor, this community is close enough to downtown Portland for a fast commute but just far enough...
Source: Pahlisch Homes

