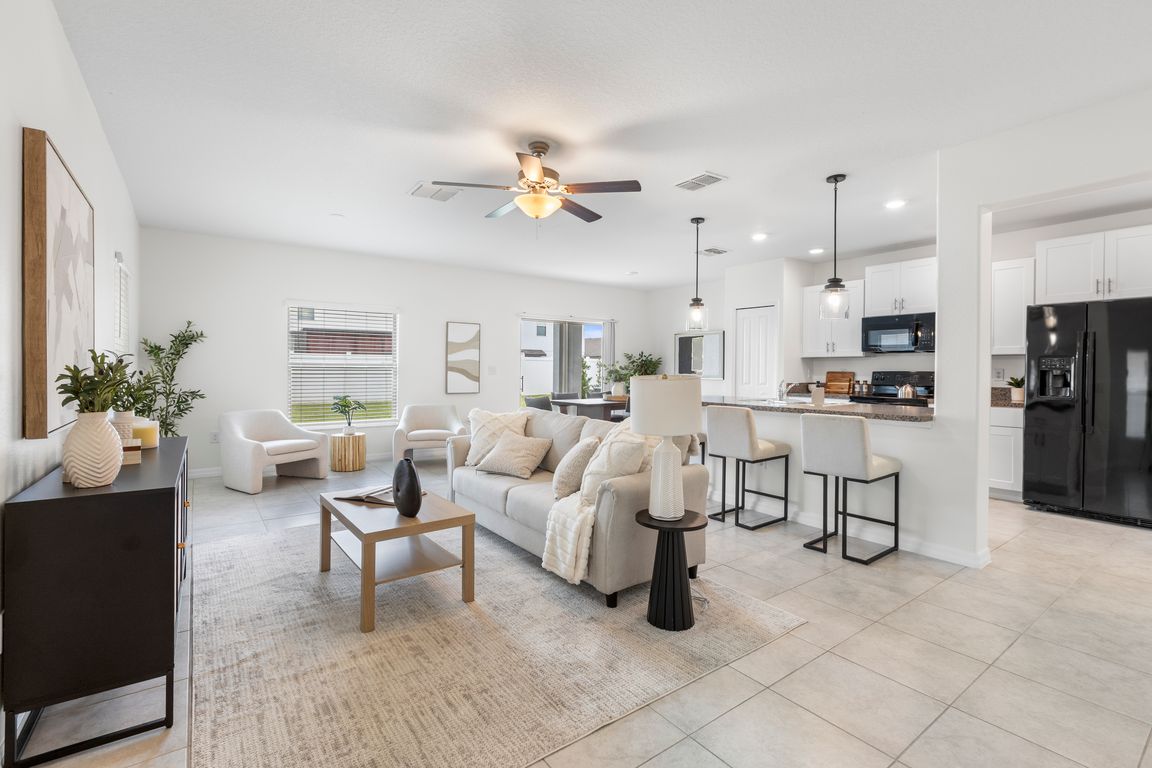
For salePrice cut: $5.1K (9/23)
$369,900
4beds
1,805sqft
7033 Samuel Ivy Dr, Tampa, FL 33619
4beds
1,805sqft
Single family residence
Built in 2021
3,850 sqft
2 Attached garage spaces
$205 price/sqft
$22 monthly HOA fee
What's special
Two-car garageTwo-story homeFresh interior paintFamily roomBrand new carpetInside laundryPrivate en-suite bath
Built in 2021, this TWO-STORY HOME in the desirable TOUCHSTONE COMMUNITY offers 4 BEDROOMS, 2.5 BATHROOMS, and 1,805 SQ FT of modern living just 15 MINUTES FROM DOWNTOWN TAMPA. Recent updates include FRESH INTERIOR PAINT, BRAND NEW CARPET upstairs, and a BRAND NEW WASHER AND DRYER, making this home truly move-in ...
- 23 days |
- 3,922 |
- 266 |
Source: Stellar MLS,MLS#: TB8427624 Originating MLS: Suncoast Tampa
Originating MLS: Suncoast Tampa
Travel times
Living Room
Kitchen
Primary Bedroom
Zillow last checked: 7 hours ago
Listing updated: October 01, 2025 at 01:43pm
Listing Provided by:
Justin Johnson 813-767-3412,
FRANK ALBERT REALTY 813-546-2503
Source: Stellar MLS,MLS#: TB8427624 Originating MLS: Suncoast Tampa
Originating MLS: Suncoast Tampa

Facts & features
Interior
Bedrooms & bathrooms
- Bedrooms: 4
- Bathrooms: 3
- Full bathrooms: 2
- 1/2 bathrooms: 1
Primary bedroom
- Features: Walk-In Closet(s)
- Level: Second
- Area: 195 Square Feet
- Dimensions: 15x13
Bathroom 1
- Features: No Closet
- Level: Second
- Area: 42 Square Feet
- Dimensions: 6x7
Great room
- Features: Ceiling Fan(s), No Closet
- Level: First
- Area: 168 Square Feet
- Dimensions: 14x12
Kitchen
- Features: No Closet
- Level: First
- Area: 112 Square Feet
- Dimensions: 8x14
Heating
- Central, Electric
Cooling
- Central Air
Appliances
- Included: Convection Oven, Dishwasher, Disposal, Dryer, Electric Water Heater, Microwave, Refrigerator, Washer
- Laundry: Laundry Closet, Upper Level
Features
- Ceiling Fan(s), PrimaryBedroom Upstairs
- Flooring: Carpet, Tile
- Doors: Sliding Doors
- Windows: Blinds, Shutters, Hurricane Shutters
- Has fireplace: No
Interior area
- Total structure area: 2,305
- Total interior livable area: 1,805 sqft
Property
Parking
- Total spaces: 2
- Parking features: Garage - Attached
- Attached garage spaces: 2
Features
- Levels: Two
- Stories: 2
- Exterior features: Irrigation System, Sprinkler Metered
Lot
- Size: 3,850 Square Feet
- Dimensions: 35 x 110
Details
- Parcel number: U352919C1R00002100030.0
- Zoning: PD
- Special conditions: None
Construction
Type & style
- Home type: SingleFamily
- Property subtype: Single Family Residence
Materials
- Block, Wood Frame
- Foundation: Slab
- Roof: Shingle
Condition
- New construction: No
- Year built: 2021
Utilities & green energy
- Sewer: Public Sewer
- Water: Public
- Utilities for property: Public, Sprinkler Well
Community & HOA
Community
- Features: Clubhouse, Dog Park, Fitness Center, Park, Playground, Pool, Sidewalks
- Subdivision: TOUCHSTONE PH 4
HOA
- Has HOA: Yes
- Amenities included: Basketball Court, Clubhouse, Fitness Center, Playground, Pool
- Services included: Community Pool, Pool Maintenance
- HOA fee: $22 monthly
- HOA name: Home River group
- Pet fee: $0 monthly
Location
- Region: Tampa
Financial & listing details
- Price per square foot: $205/sqft
- Tax assessed value: $286,453
- Annual tax amount: $8,120
- Date on market: 9/15/2025
- Listing terms: Cash,Conventional,FHA,VA Loan
- Ownership: Fee Simple
- Total actual rent: 0
- Road surface type: Asphalt